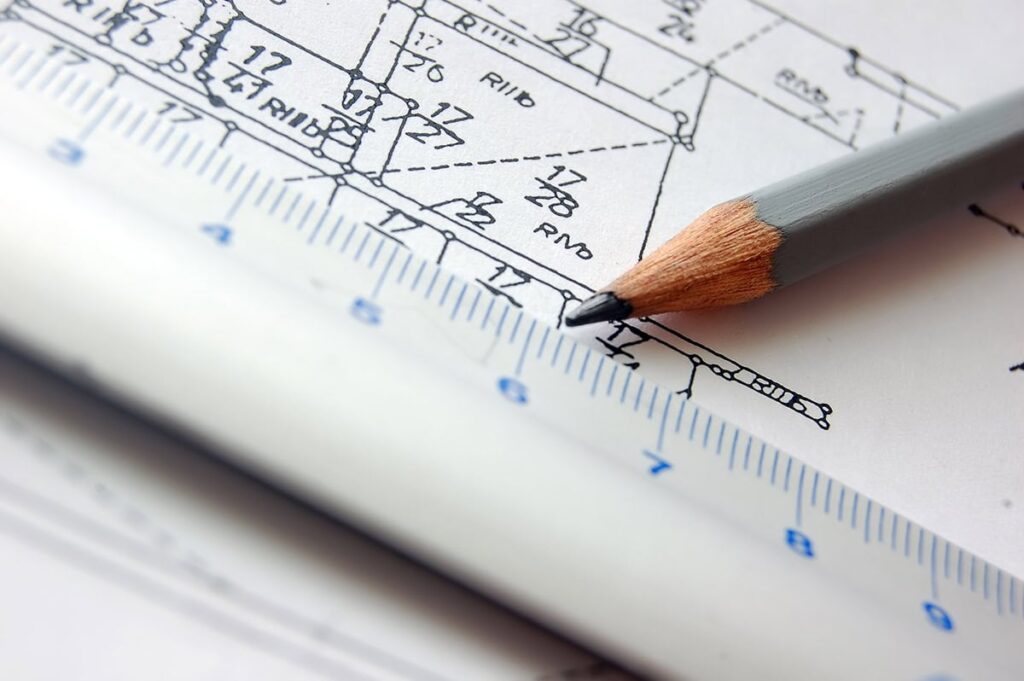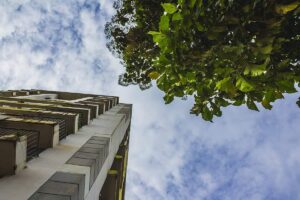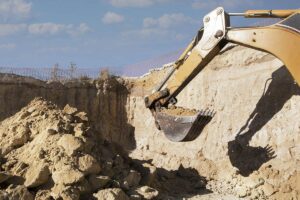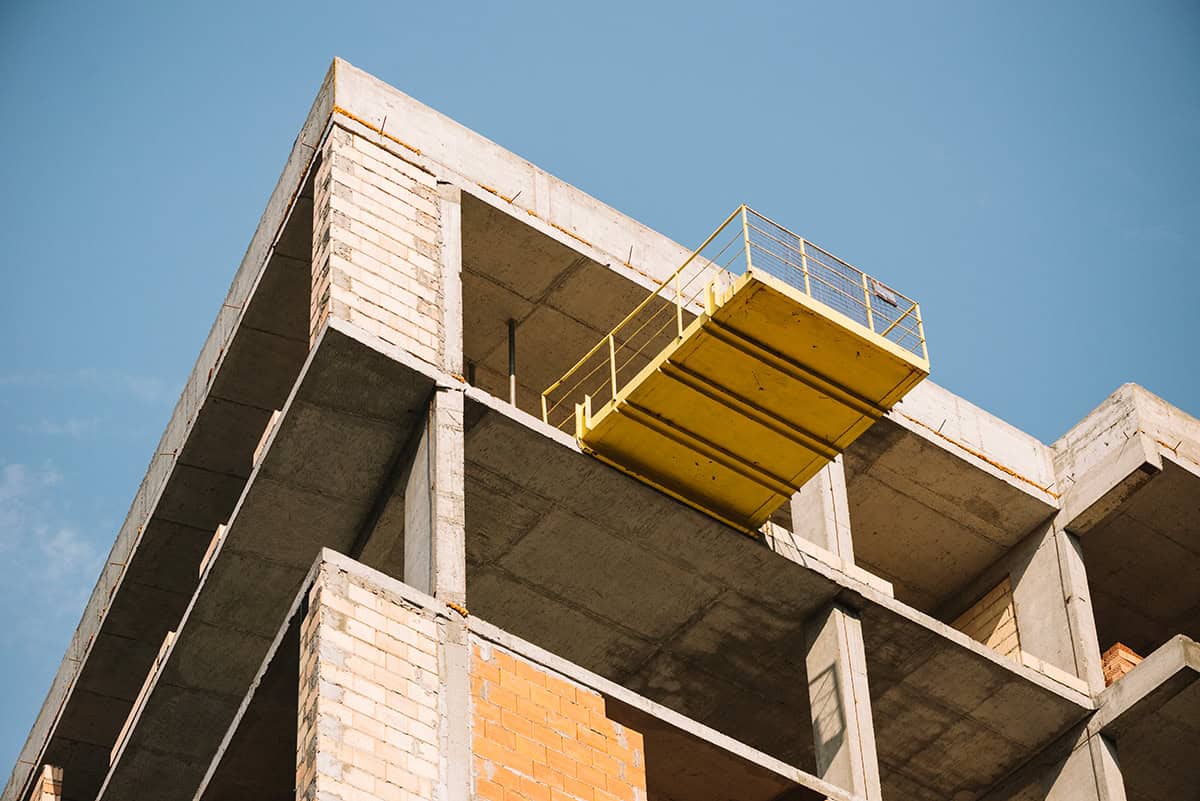The Structural Adequacy Assessment (SAA) documents that a building’s load-bearing structure remains safe under permanent and seismic loads. Under the Law 4495/2017 framework for the regularization/legalization of unauthorized works, an SAA is mandatory in specific cases, while in others a technical engineer’s report is sufficient. Below we summarize what applies, the common scenarios, and how the process unfolds.
Legal framework — quick overview
Law 4495/2017 and the relevant ministerial decision specify when a construction requires a Structural Adequacy Assessment and when a technical report is enough. The requirement depends on the type of irregularity, the building’s importance class (S2/S3/S4), any change of use, and the scope/impact of the interventions.
Cases where a Structural Adequacy Assessment is required
- A structurally independent construction that is entirely unauthorized.
- Unauthorized additions/modifications or change of use in buildings of importance class S2, S3, or S4.
- Situations where the irregularity increases the seismic demand on the structural system or affects critical structural members.
- Constructions/irregularities classified as high priority for further structural control (based on technical documentation).
When an SAA is not required (a technical report suffices)
For small-scale, “light” interventions and under conditions, a technical adequacy report can be submitted instead of a full SAA. Indicatively:
- Enclosing semi-open spaces or a pilotis (open ground floor) under specific perimeter wall conditions.
- Small mezzanines/lofts within set limits and without creating in-place “short columns”.
- Cantilevers with limited projection or a small increase in projection.
- Constructing a small room on the roof (up to a percentage of the roof area) or basement works that do not alter the load-bearing structure.
- Structurally independent auxiliary spaces of small area.
- Adding a roof with verification focused on the roof elements and their connections.
Note: Whether your case qualifies for exemption is determined by a licensed civil/structural engineer after reviewing documents, drawings, and the actual condition of the building.

Process and deliverables of the Structural Adequacy Assessment
- Site survey & documentation: data collection, measurements, photographic record, mapping of defects/interventions.
- Modeling & assessment: analysis per KANEPE (Greek Code for Interventions) / Eurocodes or per the design codes applicable at the time of construction (where permitted).
- Reports & drawings: detailed checks, base-shear verification where allowed, structural drawings.
- Conclusions: adequacy/deficiency and, if needed, proposals for structural strengthening (e.g., RC jackets, FRP, steel solutions).
Common real-world scenarios
- Enclosing a semi-open space: often documented with a technical report (if conditions are met).
- Small loft/mezzanine: within limits → technical report, with checks for local load effects.
- Change of use (e.g., shop to assembly area): typically requires an SAA.
- Adding a roof: verification of roof members & connections, not a full assessment of the entire structure, where permitted.
When is the SAA uploaded to the system?
Where mandatory, the Structural Adequacy Assessment is submitted at the time of completing the Electronic Building Identity. If your case meets the exemption requirements, a technical report is submitted instead of an SAA.
Time & cost – what they depend on
There is no single price: it depends on the building’s size and complexity, availability of drawings, the number/type of interventions, and any required instrumental tests. Our goal is to provide an accurate estimate after a brief pre-check.
What to prepare
- Building permit, approved structural drawings (if available), and any revisions.
- Plans/sections/elevations, photos, data on materials/windows/systems.
- Description of irregularities and probable dates of interventions.
Why Katsouris Engineering
We specialize in Structural Adequacy Assessments, strengthening/retrofit design, and end-to-end regularization under Law 4495/2017, through to the Electronic Building Identity. We provide a clear timeline, robust technical documentation, and support at every step.
Need an estimate for a Structural Adequacy Assessment?
Send us a floor plan/photos and a short description of the interventions for a quick pre-check.
Frequently Asked Questions (FAQ)
When is a Structural Adequacy Assessment required under Law 4495/2017?
For entirely unauthorized, structurally independent constructions; for unauthorized works/changes of use in S2/S3/S4 buildings; and whenever seismic demand increases materially or critical structural members are affected.
Are there cases where an SAA is not required?
Yes. For small, “light” interventions (e.g., specific enclosures, small lofts, limited cantilevers) a technical adequacy report may suffice, provided all conditions are met.
When is the SAA uploaded to the information system?
Upon completion of the Electronic Building Identity, where an SAA is mandatory.
Is there a benefit in regularization if an SAA is submitted?
In applicable cases, a discount on the unified fine may apply, subject to the law and guidance in force.
The building predates 1983. What applies?
For interventions on older structures, the assessment is often carried out on the entire building, depending on the scope/type of irregularity and the design codes then in force.
What information do you need for a quote?
Permit/drawings (if available), basic dimensions, photos, description of interventions, use, floor level, and area.





