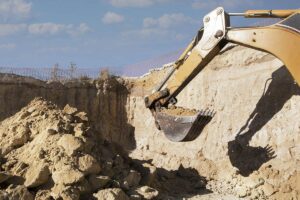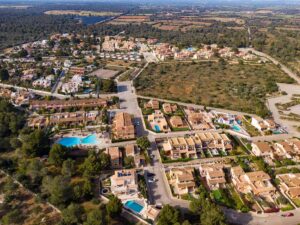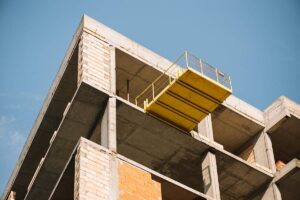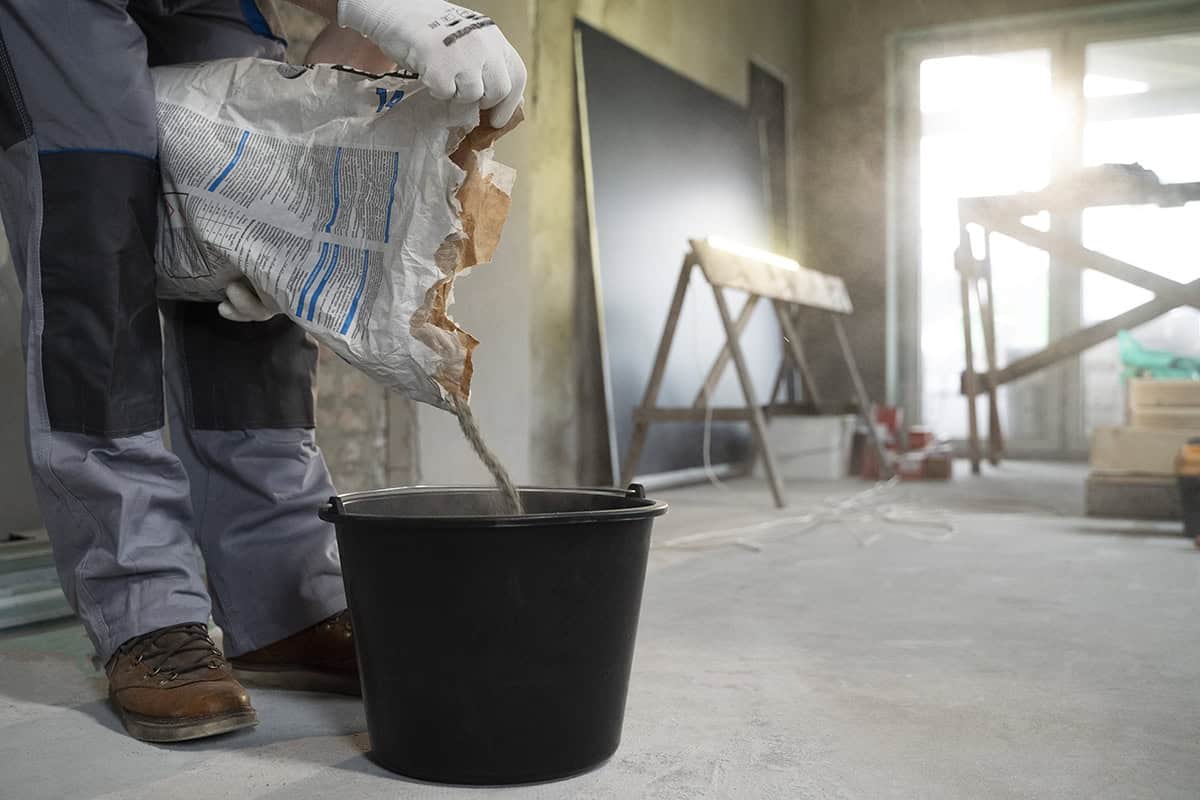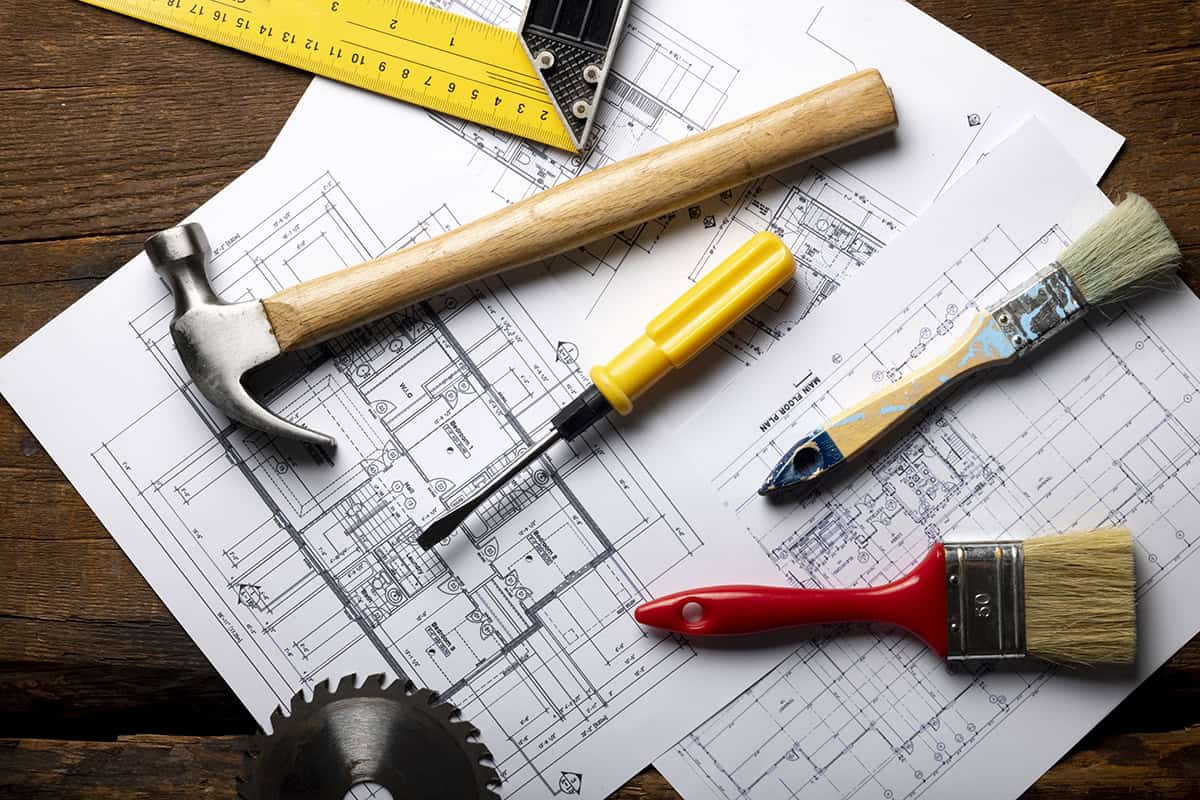Active fire protection covers all systems and procedures that engage when a fire starts. They detect the incident early, alert occupants and response teams, support extinguishing, and guide a safe evacuation. This category includes fire detection and alarm systems, manual and automatic firefighting means (e.g., fire extinguishers and hose reels), emergency lighting and escape signage, as well as clear preparedness instructions for staff.
By contrast, passive fire protection is “built into” the structure itself—compartmentation, fire-resistant constructions and firestops that slow down fire spread. The two approaches are not competing; they are complementary. A building with solid passive protection still needs reliable active measures so that an incident is recognised immediately, tackled effectively, and the evacuation is completed without panic.
What an Active Fire Protection Study Includes
A comprehensive study starts with an on-site understanding of the premises: the intended use (e.g., retail, offices, warehouse or accommodation), the layout by floor and area, any special zones, and the likely fire load. In parallel, the escape routes and the functionality of exits are reviewed to ensure evacuation paths are clear, legible and unobstructed. Based on these findings, the study defines the appropriate systems: a fire detection system with correctly positioned detectors and a control panel; manual firefighting means such as correctly rated fire extinguishers and hose reels; and—where required—automatic installations like sprinklers or local suppression for special hazards. Complementary provisions include emergency lighting and escape signage, so directions remain visible even in low-visibility conditions.
The technical documentation is presented on plans with clear symbols for all equipment, equipment schedules listing types and quantities, and a technical report describing assumptions, applicable standards, and testing/maintenance procedures. Where needed, it is supported by calculations (e.g., flows and pressures for networks) to ensure the proposal is not only compliant but also technically buildable. Every submission is tailored to the specific site; there are no “one-size-fits-all” recipes—only targeted solutions balancing safety, cost and practicality.
Approval Process & Fire Safety Certificate (Step by Step)
Immediately after the site inspection, the engineer prepares the study with all required drawings and documents. The submission file, together with the company’s and the responsible engineer’s supporting documents, is lodged with the competent Fire Service. Once approval is obtained, procurement and installation of the equipment proceed through certified suppliers in line with the study. Functional tests then follow—from alarm activation and emergency lighting checks to pressure tests on networks—to confirm everything operates as designed. Upon successful completion of testing, the fire safety certificate is issued or renewed.
Experience shows that delays most often stem from incomplete drawings, mismatches in data (such as use or floor area), or omissions in signage and emergency lighting. When the file is complete and the installations have been executed correctly, the inspection runs smoothly and the overall timeline is significantly shorter.
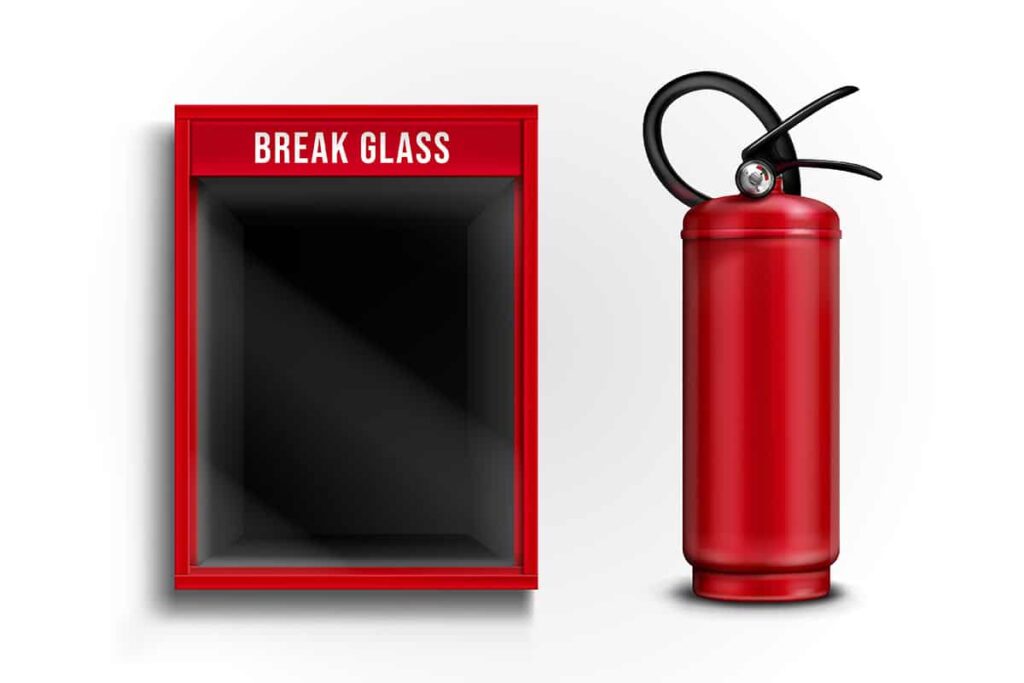
Cost & Timeline: What They Depend On
Cost and schedule are driven by the real conditions of each project. A small retail unit with straightforward escape routes, few complexities and basic firefighting means has different needs from a large warehouse with high fire loads that may require hose-reel networks or even sprinklers. Other key factors include whether existing installations can be reused or upgraded, and the completeness of initial plans and paperwork.
Our philosophy is simple: we specify exactly what is required to achieve compliance and genuine safety—avoiding both unnecessary spending and critical gaps that could fail inspection. In short, we design it right from the start to save time and budget on the way to certification.
Examples by Building Use
In food and beverage venues, priority is given to clear signage and emergency lighting, while kitchens typically require local suppression over cooking equipment. In offices and educational spaces, correct detector placement and legible escape routes are crucial for calm evacuation. Warehouses and industrial facilities demand special attention to stored materials and racking heights, as these drive equipment selection and hydraulic design; hose-reel networks are often necessary and, in some scenarios, automatic suppression as well. Hotels and accommodations rely on consistent detection in rooms and corridors, with unobstructed routes and stairs. Finally, underground car parks combine detection, ventilation, appropriate extinguishers and readable signage to mitigate risks in low-visibility environments.
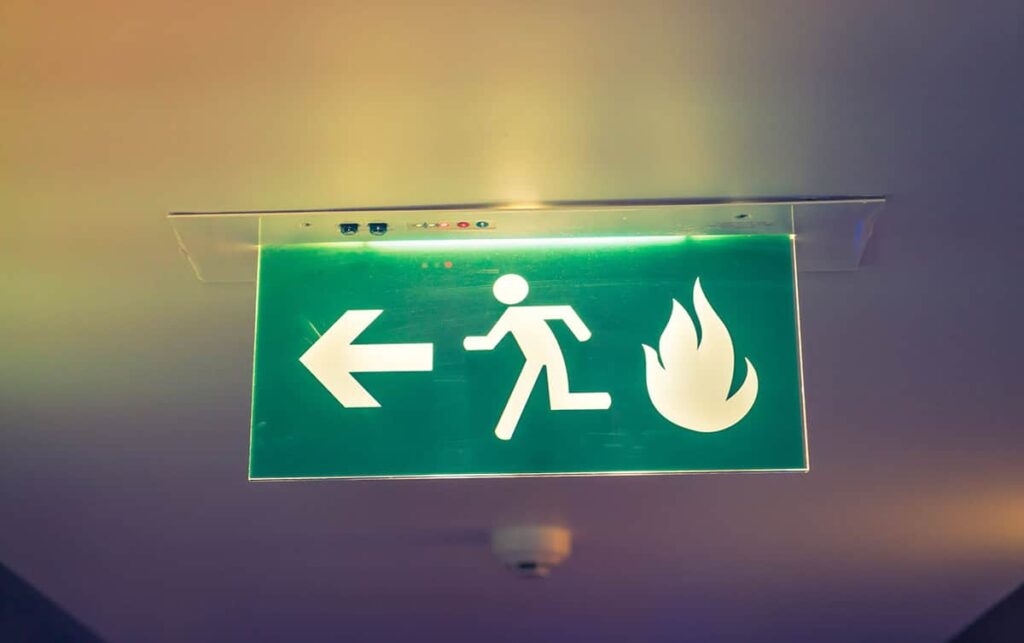
Maintenance & Annual Checks: The Key to Real Safety
Installation completes only half the job. Real safety is ensured through a structured maintenance programme that keeps systems ready to operate. Fire extinguishers, hose reels, pump sets and detection panels require periodic checks, while emergency lighting and sounders must be tested under realistic conditions to verify performance. All activities are recorded in maintenance logs and supported by basic staff training, including evacuation drills that turn instructions into routine. The result is a system that is not just “installed” but proven operational when needed.
Frequently Asked Questions (FAQ)
When is an active fire protection study required?
For new retail units, change-of-use projects, renovations with material modifications, hotels, warehouses/industrial spaces, and generally wherever the Fire Service requires it for issuing or renewing a fire safety certificate.
Can I obtain a certificate without full installation?
No. The installation must match the approved study and pass functional testing (e.g., alarm, network pressure, emergency lighting).
Are sprinklers always mandatory?
It depends on the risk category and building use. For example, many high-fire-load warehouses may require sprinklers, while a small shop usually does not.
How long does the process take?
It varies with size/complexity and the authority’s pace. A well-prepared file and complete installation shorten the timeline considerably.
What documents will I need?
Company details, titles/lease, floor plans, details of the responsible engineer/person, and any other documents specified by the competent authority. We provide a checklist so nothing is missed.
Who performs testing and maintenance?
Certified installers/maintainers. We coordinate the tests and provide a periodic-checks checklist.
Can we reuse existing equipment?
Yes, if it meets current specifications and is in good condition/within service dates. Otherwise, upgrade or replacement is recommended.
Why Choose Katsouris Engineering
We base every project on three principles: technical rigour, clarity of deliverables, and responsible coordination. We understand inspection expectations and prepare files that are complete and well-justified. We deliver plans with clean, consistent symbols, equipment schedules, and a technical report that explains choices in plain language without compromising precision. We handle communication with installers and suppliers and organise testing, keeping the path to certification smooth and predictable. Above all, we apply value engineering—solutions that fully comply with the framework without unnecessary budget burden.

