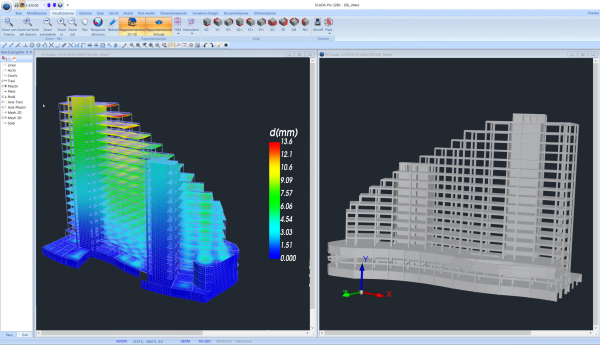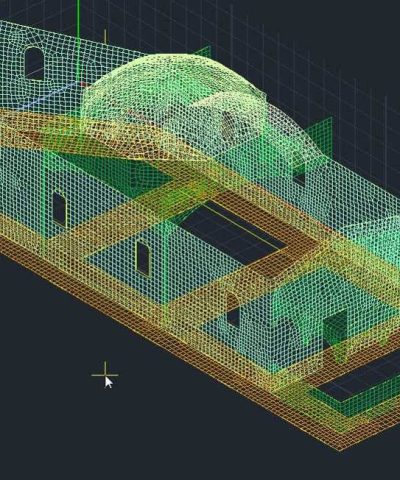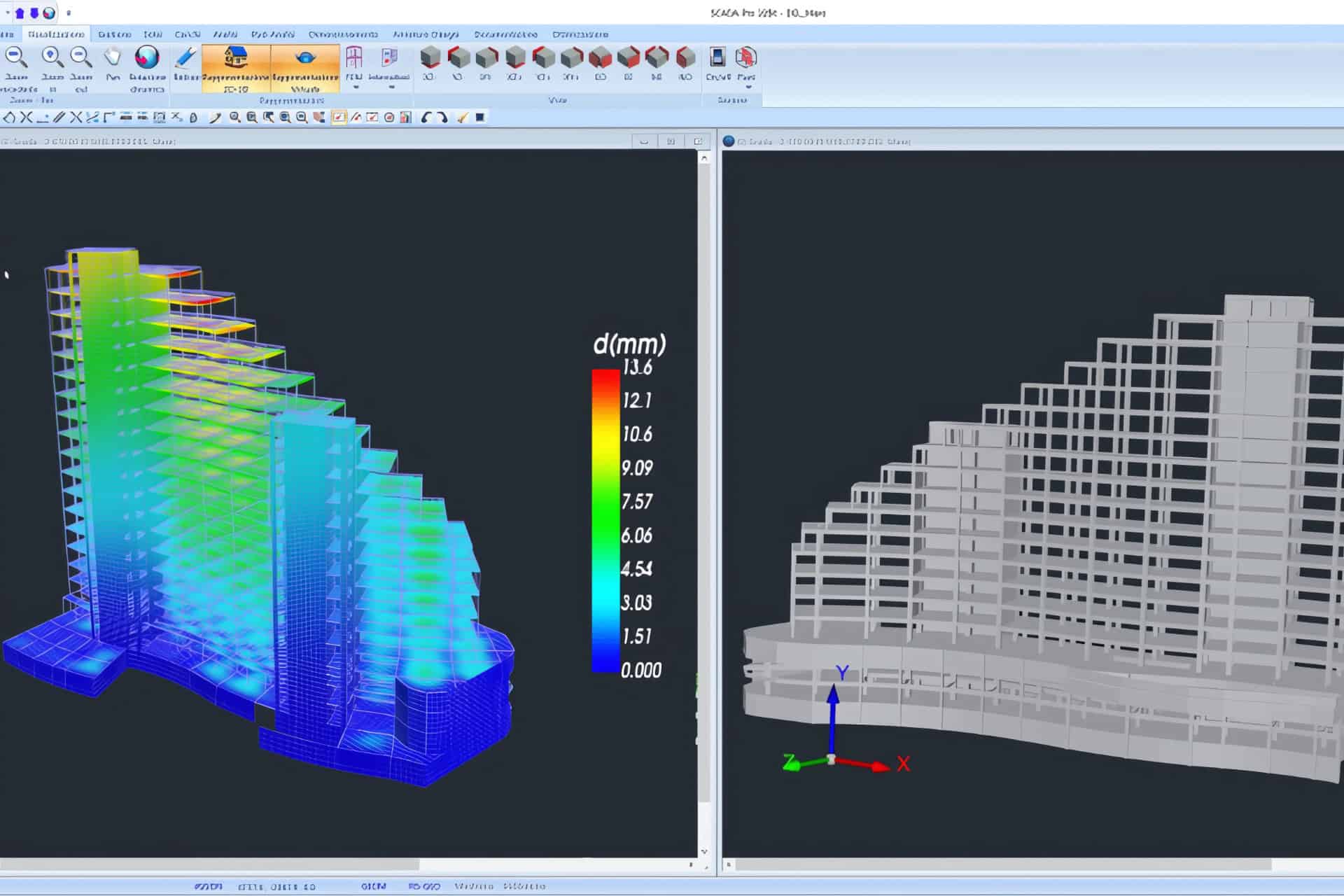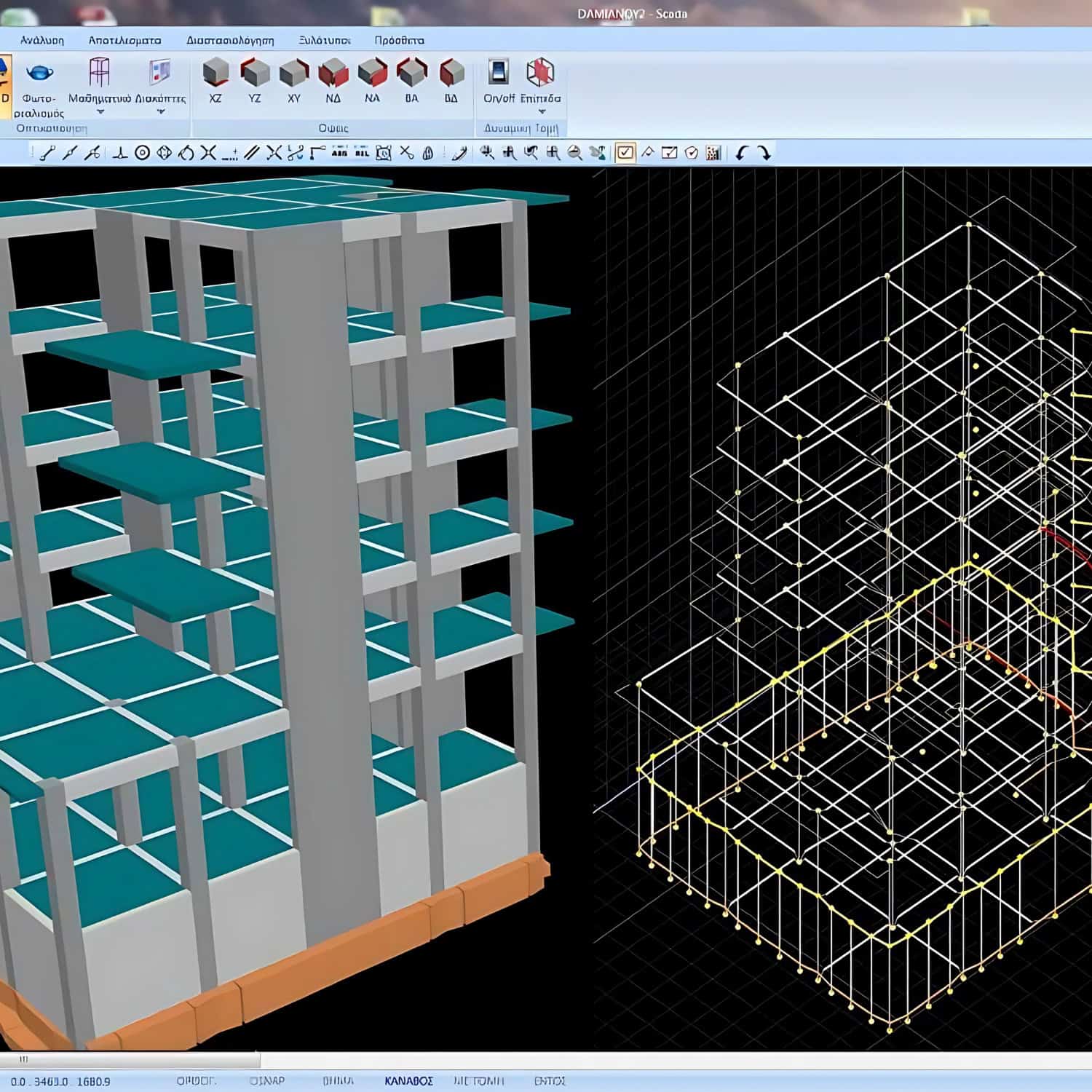A structural adequacy study is the process by which engineers assess whether an existing building has the required strength to safely withstand the loads imposed during daily use as well as during extraordinary events such as earthquakes. It is essentially the “health check” of a building and determines whether strengthening or rehabilitation interventions are needed.
Unlike a structural study, which refers to new buildings and constructions, the structural adequacy study focuses on existing structures and examines whether they meet the current safety standards.
The first basic seismic code in Greece was established in 1959 after the devastating earthquakes in Volos (1955), Amorgos (1956), and Rhodes (1957). It included fundamental recommendations by professors of the National Technical University of Athens, which had to be applied to new constructions.
The second seismic code – and the first substantial one – was established in 1985, followed by the EAK in 1999, the KAN.EPE. in 2012, and others.
According to the Hellenic Earthquake Planning and Protection Organization (OASP):
These figures, combined with poor construction practices, material deterioration over time, and repeated seismic activity, make it necessary to re-examine most building structures in Greece today.
According to OASP, the building assessment is divided into three levels:




According to Greek legislation (Law 4495/2017, KAN.EPE., Eurocodes), a structural adequacy study is mandatory in cases such as:
In simple terms, a structural adequacy study is necessary whenever there is a possibility that the load-bearing capacity of a building has been altered or when requested by the authorities.
The optimal static study of an existing building largely depends on the excellent architectural and geometric documentation of the building and its structural elements. For this purpose, as part of the static documentation of the building, a three-dimensional scan is carried out using high-precision scanning equipment to accurately capture the building’s structure with minimal error. This results in the optimal modeling of the building and subsequently improves the reliability of the results.

Finally, a static study is conducted with the existing elements of the building, and the seismic adequacy of the property is evaluated. In case of insufficiency, appropriate reinforcement interventions must be applied to the building’s structural system, either locally or globally, to ensure the building’s safety and its resistance to seismic events.

Depending on the study results, different techniques can be applied:
The cost of a structural adequacy study depends on factors such as:
On average, the study is completed within 2 to 4 weeks.
In every change of use, addition of structures, old buildings without a file, and in cases of legalization of unauthorized constructions.
From 2 to 4 weeks, depending on building size and complexity.
It depends on building size, structural complexity, and available documentation. It is always calculated individually after the site inspection.
Not always. For simple works it is not necessary, but if the work affects the load-bearing system or is connected to legalization of unauthorized works, then it is required.
In many cases, no. The urban planning authority may request a structural adequacy check before sale or legalization.
Strengthening solutions are proposed (e.g. reinforced concrete jackets, steel reinforcements, FRP). The engineer provides a full technical proposal with cost and implementation stages.
Our team consists of experienced civil engineers with many years of work in residential, commercial, and public projects. We apply modern documentation and analysis methods (such as 3D laser scanning and non-destructive tests) and always propose solutions that combine safety, reliability, and cost-effectiveness. In addition, we support our clients throughout the entire process: from site inspection and study to the implementation of strengthening works.
