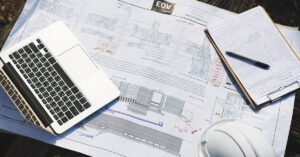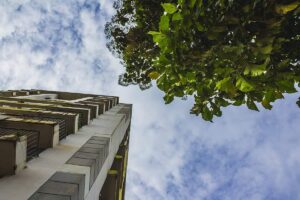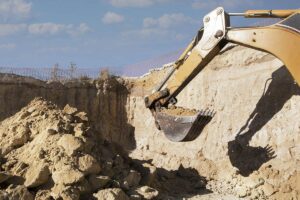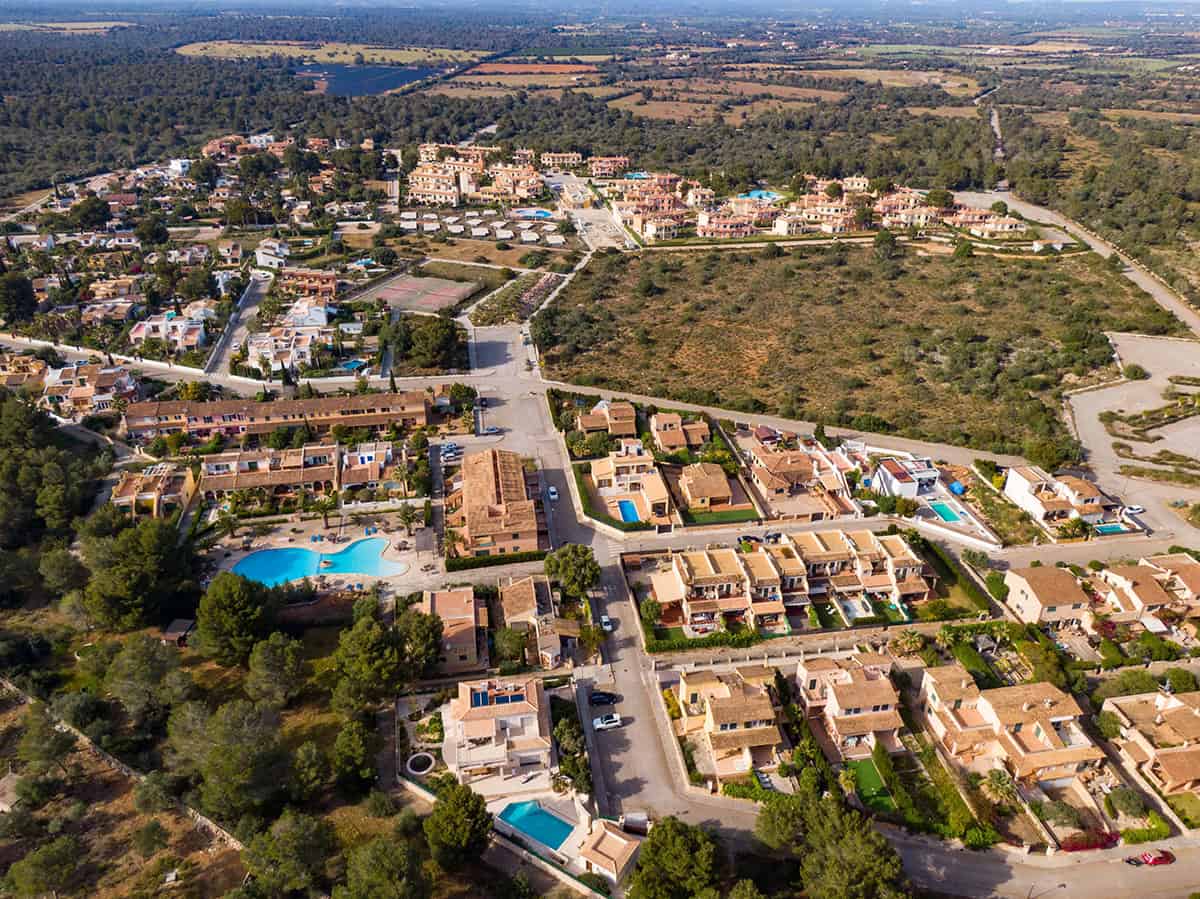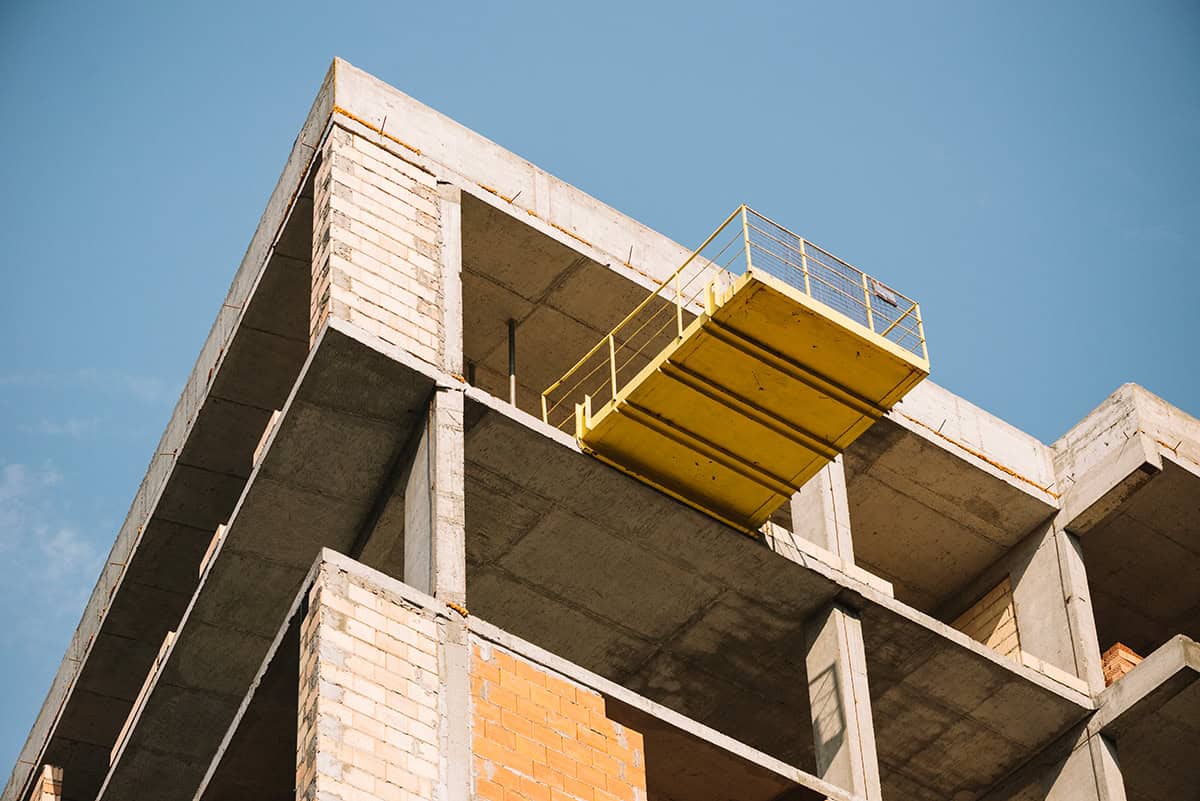Greece is one of Europe’s most earthquake-prone regions. That doesn’t mean every building is unsafe; it means we should understand how a structure behaves when it is shaken – and whether it delivers the level of safety we expect. Seismic resilience isn’t abstract. It can be measured, analysed and, most importantly, improved with the right study and targeted interventions.
Many buildings were erected under older codes or have been altered over time. Others have aged: minor cracking, moisture ingress, reinforcement corrosion. These issues are not always visible. What you need is a structured approach – accurate surveying, material checks, engineering analysis and, if required, focused strengthening.
This article explains – in plain language – what structural study is, how it differs from a structural adequacy assessment of an existing building, which diagnostic methods we use (NDT, 3D laser scanning), and how we manage your project from the first site visit to final supervision.
What is “Structural Design”?
Structural design applies mainly to new construction or extensions/alterations. The engineer designs the load-bearing system (beams, columns, walls, slabs), selects sizes and reinforcement, and verifies that the building remains safe under gravity and seismic loads.
In practice, the team studies geometry, materials and structural systems and applies modern seismic provisions. The result is a buildable design: clear drawings, reinforcement detailing and specifications the contractor can follow.
For the owner, structural design means confidence that the build has been properly engineered—not “rule of thumb”. It also means predictable costs, fewer surprises on site and a smoother permit process.
What is a “Structural Adequacy Assessment” (existing buildings)?
A structural adequacy assessment is different. Here we don’t design from scratch; we evaluate the actual capacity of an existing building to resist earthquakes and loads. We look at how it has performed over time: cracking patterns, supports, removed infill walls, change of use, material quality.
We begin with a thorough survey and non-destructive testing to learn the building. Then we build a computational model and run analyses to see where the weaknesses are. If we identify deficits, we propose targeted strengthening—no over-engineering, just what is needed to achieve the desired performance level.
Think of it as the building’s medical report: where you stand today, what the real risks are, and which steps will genuinely improve safety and value.
Surveying & 3D Laser Scanning: measure right before you calculate
Before any analysis, we must know exactly what exists. A conventional survey captures dimensions, levels and member locations. With 3D laser scanning, we create a point cloud that records geometry with high accuracy in hours rather than days.
Why it matters to you:
- Accuracy: prevent mistakes that lead to costly redesigns later.
- Speed: the team moves faster into analysis and design.
- Documentation: you keep a digital record for future permits, Building ID updates or refurbishments.
Non-Destructive Testing (NDT): seeing “inside” the concrete
NDT is like bloodwork for a building. Using rebound hammers, ultrasonic tests, magnetic scanning or local reinforcement exposure, we estimate strengths, bar diameters, cover depth and potential corrosion. In special cases, core samples are taken for lab testing.
Why it matters: calculations are only as good as the input data. Knowing real material properties prevents both overly conservative (expensive) solutions and underestimations (unsafe). In short: safety with the right budget.
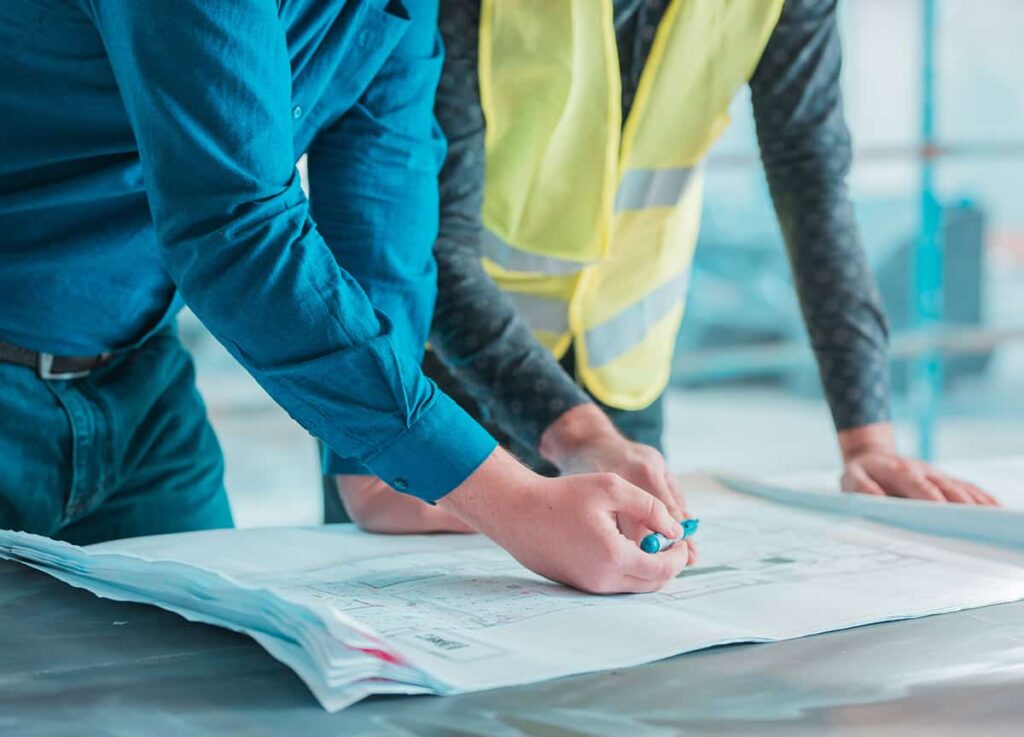
Structural Strengthening: turning findings into solutions
When assessment reveals weaknesses, we design strengthening tailored to the actual issues:
- RC jackets on columns/beams to increase strength and stiffness
- FRP (fiber-reinforced polymers) for confinement or shear/flexural strengthening
- New shear walls or steel bracing to improve global behaviour
- Grout injection to repair masonry and cracks where appropriate
The key is focus. We don’t “load” the building with unnecessary works. We choose the minimum effective intervention that solves the real problem and we provide site supervision so details are executed correctly.
When should you call an engineer?
Certain signs should prompt a professional check: cracks on structural members, spalling concrete, rusty reinforcement, unusual noises/creaks in pilotis or stairwells, visible settlement, or a change of use that increased loads (e.g., heavy equipment, rooftop PVs).
Even if you see nothing obvious, if the building is older or has undergone many small alterations over the years, a preventive assessment is usually wise—and cheaper than a late, rushed intervention.
Our process, step by step
1) Site visit & needs assessment: We listen first, inspect spaces and document visible issues.
2) Survey & 3D scan: We capture the building accurately, so we don’t guess.
3) Material checks (NDT): We measure what’s “inside” to feed reliable models.
4) Structural modelling & assessment: We identify where and how much the structure is deficient.
5) Solution options with costs/timeline: We propose alternatives—not a single “take-it-or-leave-it” plan.
6) Supervision & handover: We ensure proper execution and deliver a complete technical file.
Cost & timeline: what to expect realistically
There is no universal price list that fits all buildings. Size, complexity, access for testing and the scope of surveying all affect both cost and duration. What we can guarantee is transparency: before each step, you know what we’re doing, why we’re doing it and what it costs. Our goal is safety with a sensible budget, not “heavy” solutions for their own sake.
Why Katsouris Engineering
We are a design & consulting team specialised in structural design, structural adequacy assessments, NDT and 3D laser scanning. We handle everything from survey to supervision, giving the owner a single point of responsibility and a technical file that stands both on paper and on site. We work methodically, explain without jargon and deliver solutions that make sense technically, financially and practically.
Frequently Asked Questions (FAQ)
Is structural design the same as a structural adequacy assessment?
No. Design concerns new builds or additions. Adequacy assessment evaluates an existing building and, if needed, recommends strengthening.
Will strengthening always mean heavy works and downtime?
Not necessarily. Many cases are solved with targeted, minimally invasive measures—as long as the assessment is based on actual data.
Do 3D scanning and NDT increase the budget a lot?
They add a modest upfront cost but usually reduce the overall spend by avoiding over- or under-engineering.
Can I keep living/working in the building?
In most cases, yes. If a risk is identified, immediate safety measures and phased works are planned.
Want a clear, data-driven picture of your building’s seismic resilience?
Book a Site Inspection & Structural Adequacy Assessment with Katsouris Engineering.

