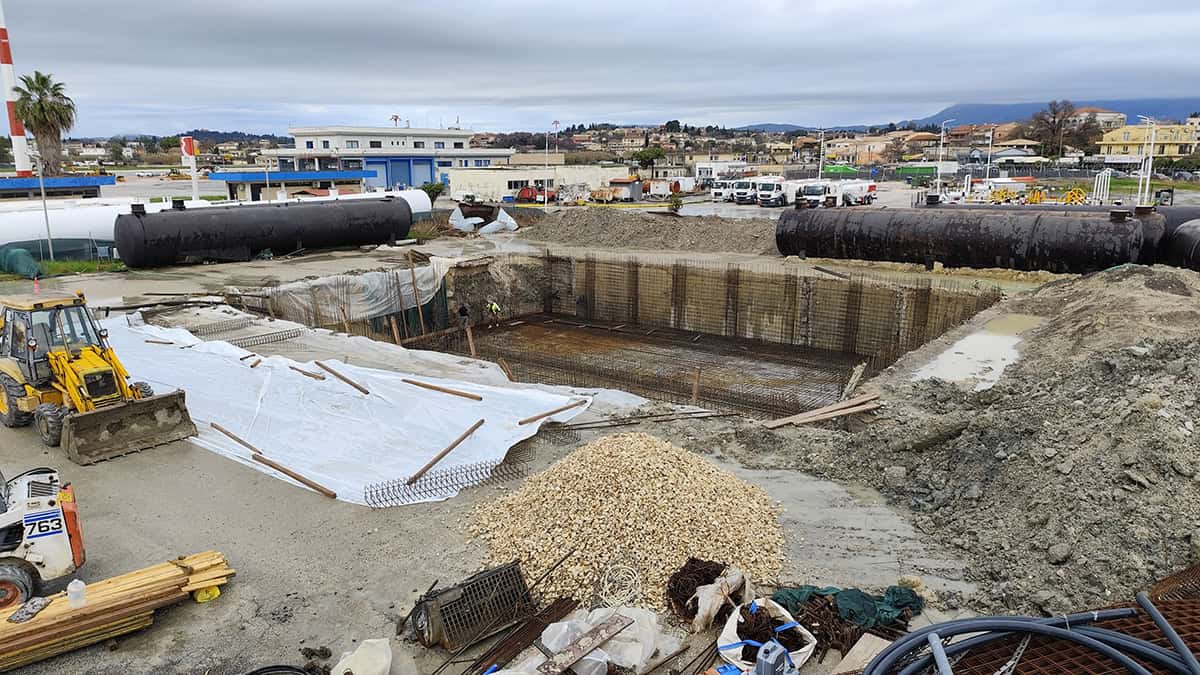Contemporary concept emphasizing functional layout and unit autonomy. Two independent entrances and dedicated parking for each dwelling, harmonized with the urban fabric of Gerakas.
Project Facts
- Location: Gerakas, Attica
- Building: New two-storey two-family residence (two independent dwellings)
- Our role: Architectural concept/design development, site layout, structural & MEP concept; permitting and supervision upon request
- Key features: Two separate entrances, independent parking bays, private outdoor areas




Goals & Approach
A contemporary scheme focused on functional planning, privacy between the two homes and abundant daylight. The design complements the urban context of Gerakas with clean façades, balanced proportions and discreet shading.
Layout
- Ground floor: open-plan living–kitchen, W.C., direct connection to garden/terraces.
- First floor: bedrooms with balconies, bathroom and storage.
- Circulation: two independent entrances/staircases for full autonomy.
Site Integration
Low stone boundary walls, planting for privacy and independent parking. Provisions for ramps/accessibility where required.
Envelope & Energy
- Insulated envelope (ETICS), high-performance glazing, external shading.
- Targeting Energy Class A, PV-ready provision and low-energy LED lighting.
- Tiled pitched roof with proper thermal detailing and weather resistance.
Next Steps
Quantities and design freeze, detailed structural & MEP design, permit package and, if requested, construction supervision.
Planning a two-family home? We provide integrated design, permitting and site supervision with a focus on usability and energy performance.


