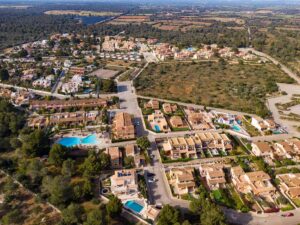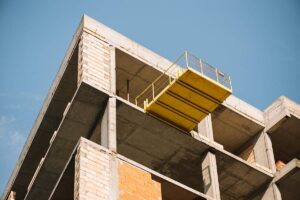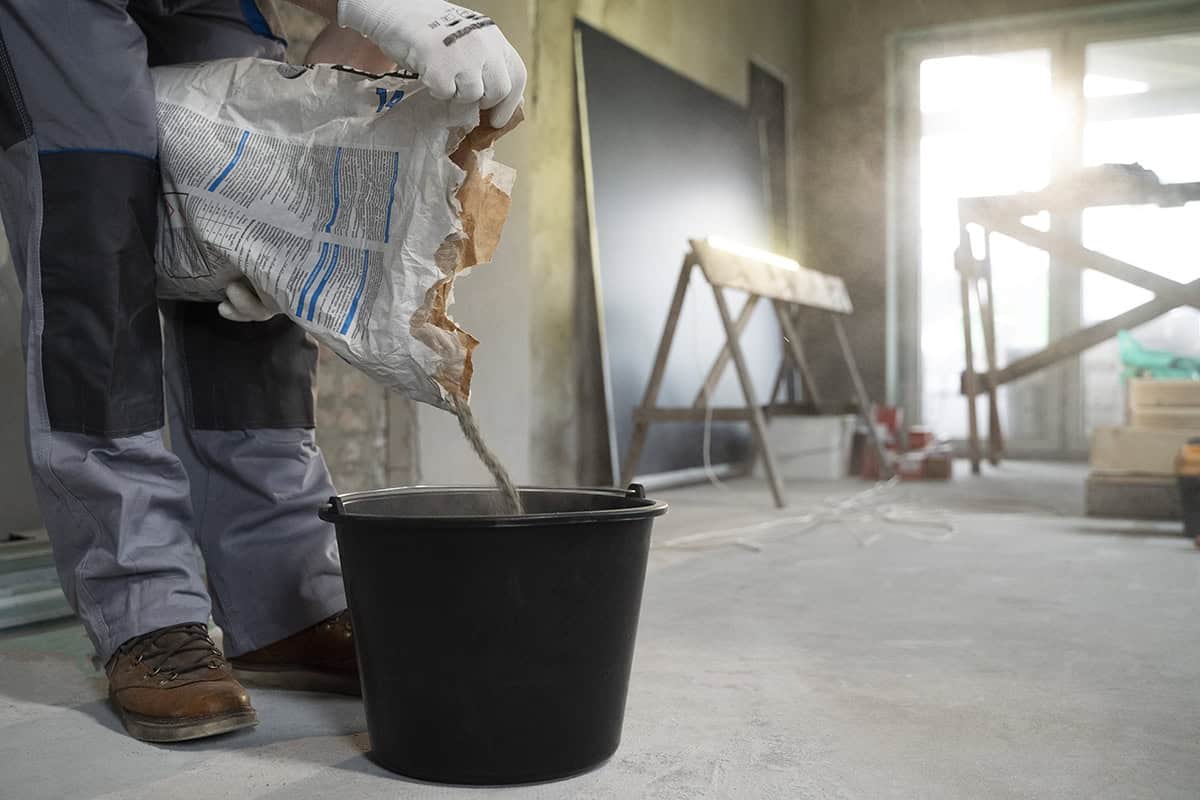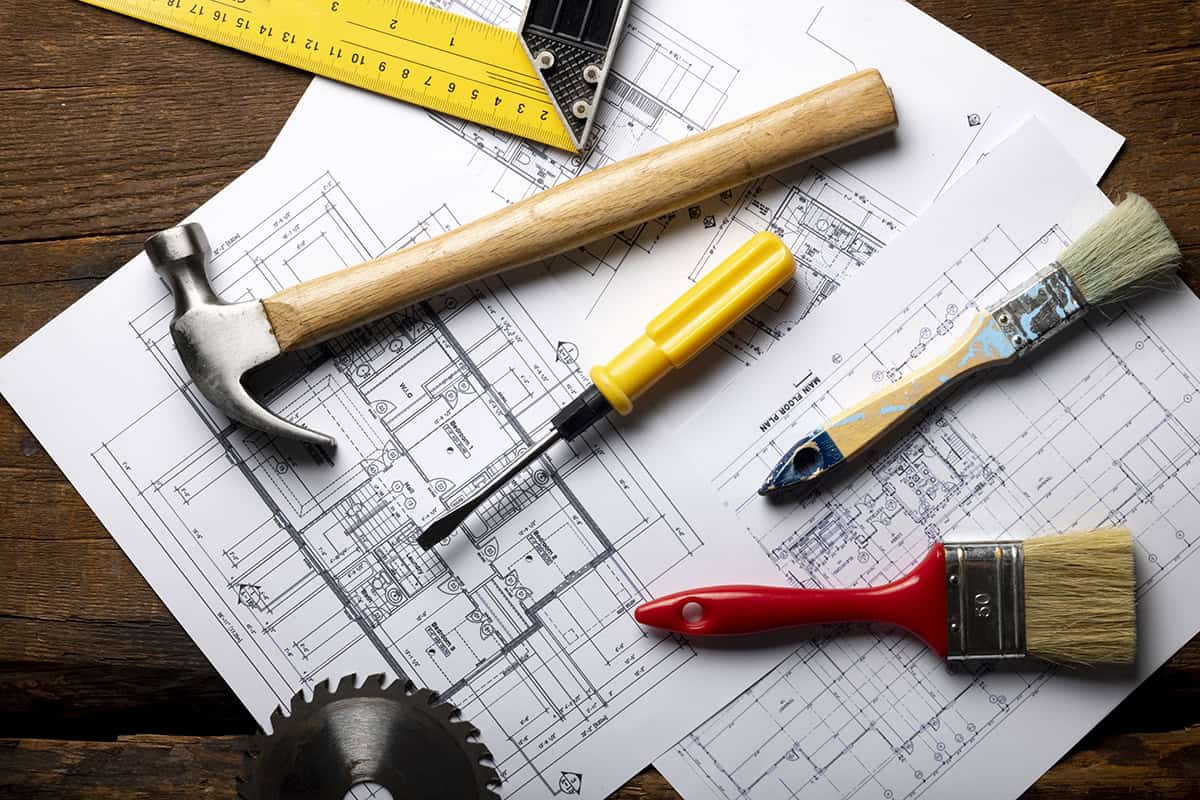Building a house is one of the most important personal or family investments a person can make. It’s not only about the final result — a beautiful, functional, and safe home — but also about the process: from the initial idea to completion and delivery.
This guide brings together everything you need to know: the stages, the cost, the risks, and most importantly, how to choose the right construction company.
What the House Construction Process Includes
Building a house is not a simple contracting job — it’s a complete project that goes through successive stages, each crucial to the success of the next.
1. Preparation & Permits
Before any work begins, a complete set of studies and a building permit are required. This includes:
- Architectural design with floor plans, facades, and site plan.
- Structural study ensuring the safety of the load-bearing structure.
- M/E studies (electrical, plumbing, heating, cooling, ventilation).
- Building permit approval from the local Urban Planning Department.
Proper design and supervision by experienced engineers ensure there will be no delays, budget overruns, or legal obstacles.
2. Construction & Supervision
The construction phase is divided into stages:
- Earthworks and foundation
- Structural frame (reinforced concrete or steel)
- Masonry, roof, plastering
- Electromechanical installations
- Doors, windows, floors, wall finishes
- Final works and landscaping
Supervision by a civil engineer is essential at every step to ensure compliance with specifications, structural safety, and energy performance.
3. Delivery & Certifications
Before delivery, final quality checks are carried out, installations are inspected, and an Energy Performance Certificate (EPC) is issued.
The project is considered complete only when it is delivered in full, with all official documents and construction warranties.
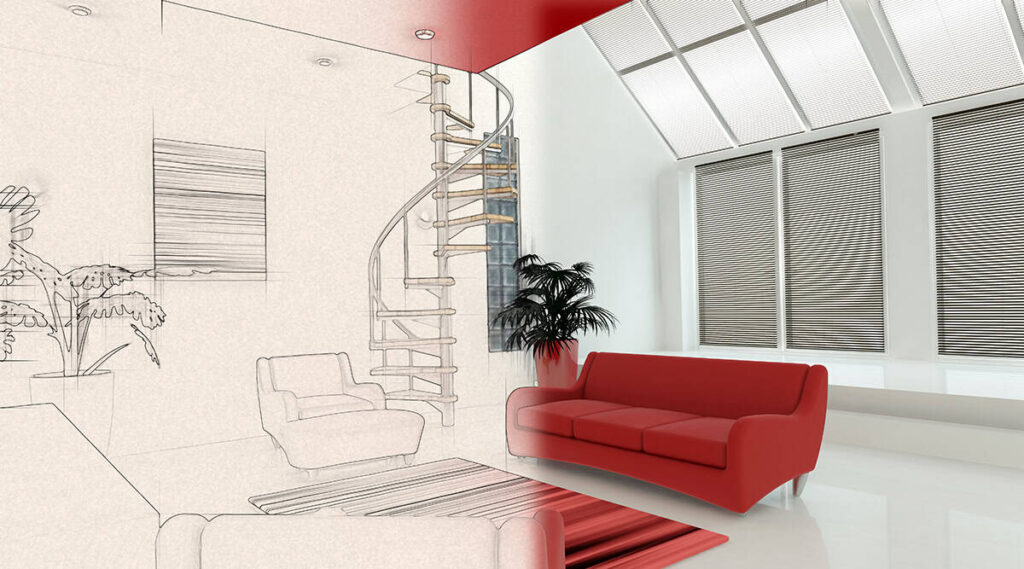
Factors Affecting the Cost of House Construction
The cost of building a house depends on many factors — not only on the size of the residence:
- Type of construction: reinforced concrete, steel, or hybrid.
- Energy efficiency: insulation, windows, photovoltaic systems.
- Material quality: from plastering to floors and joinery.
- Topography: if retaining walls, excavation, or special foundations are required.
- Building coefficients and planning restrictions.
Indicatively, in Greece, costs range between €1,200 and €1,800 per m², depending on materials, complexity, and level of finishes. A detailed cost analysis should always follow the completion of the design phase.
How to Choose the Right Construction Company
Choosing the right team is critical. An experienced and certified construction company guarantees transparency, safety, and consistency.
Here are the main criteria:
1. Research and Verify Experience
- Project portfolio: ask to see previous works and learn about their technical complexity.
- Client reviews: check ratings on Google or Facebook.
- Speak with past clients: their experiences are the most reliable source of insight.
2. Examine the Offer in Detail
- Request a detailed quotation covering all stages, with no hidden costs.
- Don’t base your choice solely on price — evaluate the quality-to-cost ratio.
- Compare material specifications and proposed timelines.
3. Legal and Technical Checks
- The company must have valid licenses and technical competence.
- It should comply with all safety and quality standards (ISO, CE).
- Verify that it provides insurance coverage for the project and staff, protecting you from liability in case of accidents.
4. Collaboration and Communication
- Discuss the timeline from the start and request written commitments.
- A reputable company provides construction warranties and monitors the project even after delivery.
- Transparent communication — with updates, reports, and photo documentation — is a key sign of reliability.
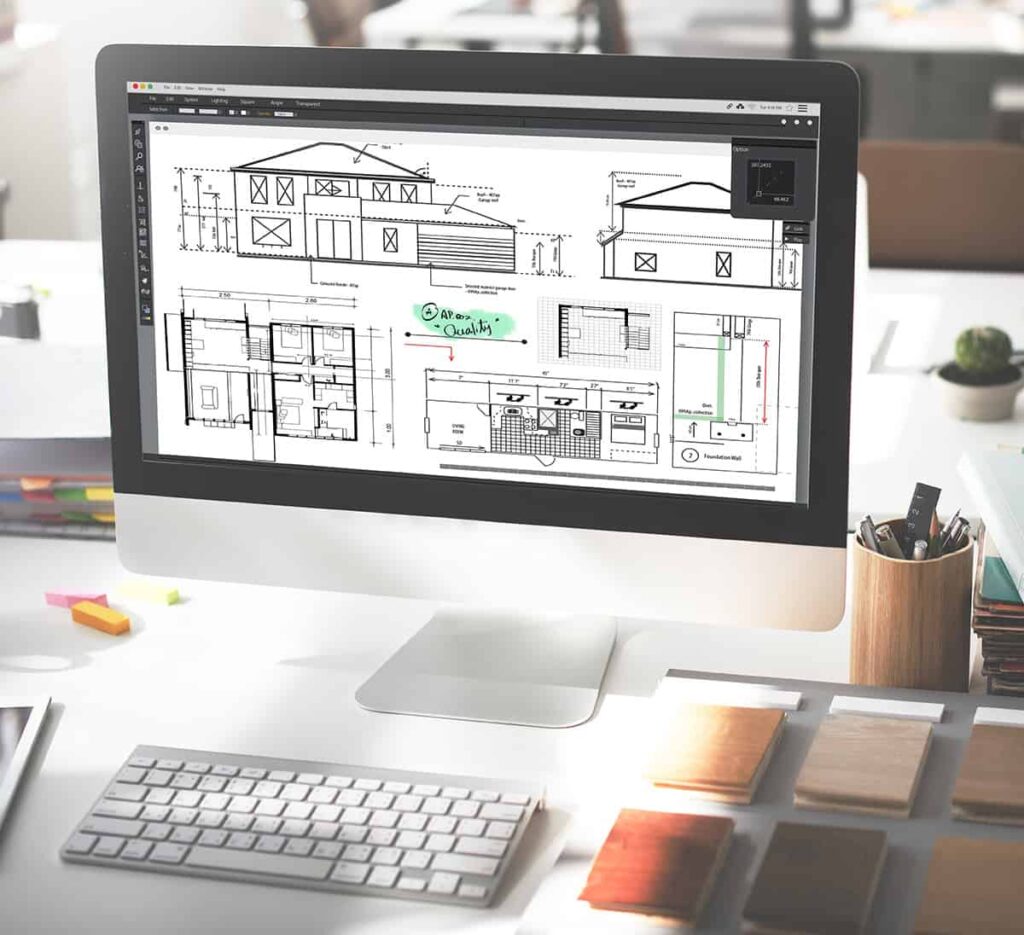
Energy Efficiency & Sustainability in Modern Homes
Today, energy efficiency is not a luxury but a necessity. New homes must comply with Greek energy regulations (KENAK) and integrate modern technologies such as:
- Thermal insulation (ETICS) and high-performance windows
- Heat pump systems for heating and cooling
- Photovoltaic panels (PV-ready)
- Natural lighting and shading
- Eco-friendly certified materials
Proper design by a civil engineer and energy inspector leads to lower consumption and increased property value.
Frequently Asked Questions About House Construction
How long does it take to build a house?
Typically 10–16 months, depending on the size, permit process, and weather conditions.
Is a structural study required for a single-family home?
Yes — it is mandatory by Greek law for all new constructions.
What should a construction contract include?
A detailed budget, payment stages, delay clauses, and written warranties.
Can I build with a steel structure?
Absolutely. It’s fast, lightweight, and often more economical, provided it includes a full structural and thermal performance study.
Building a house is a journey that requires organization, transparency, and the right partners.
With professional design, consistent supervision, and respect for timelines, the result can be a modern, energy-efficient, and durable home — designed for decades of safety and comfort.
If you’re planning to start your own residence, Katsouris Engineering undertakes complete projects — design, permitting, and construction — from the initial concept to the final delivery.


