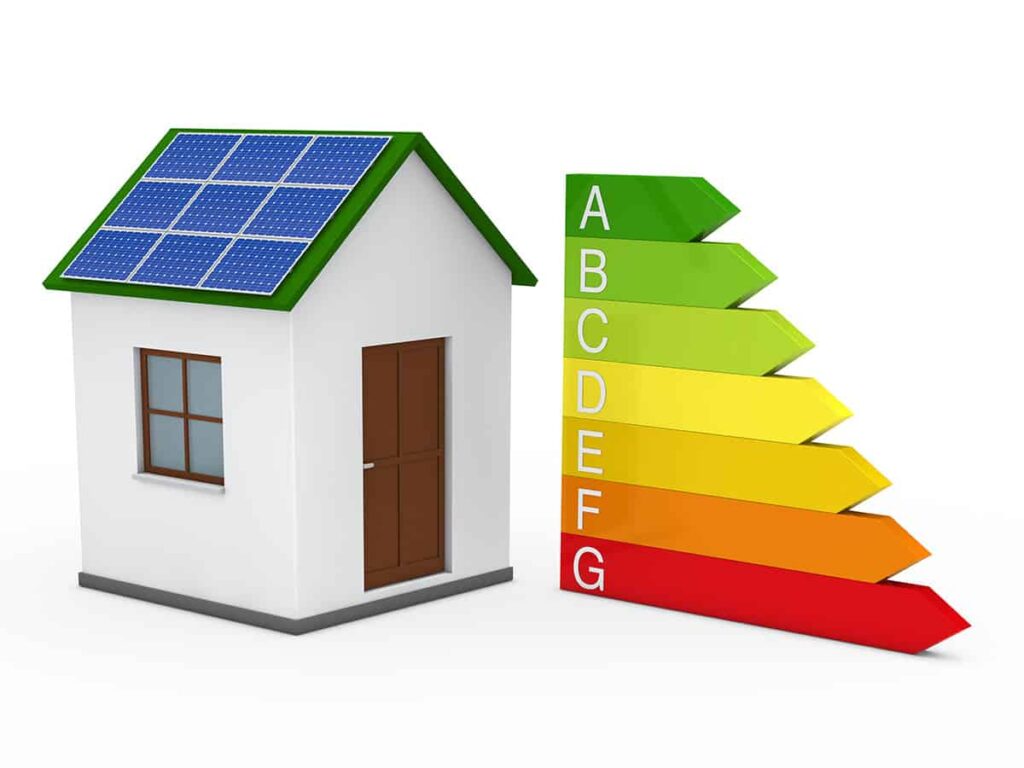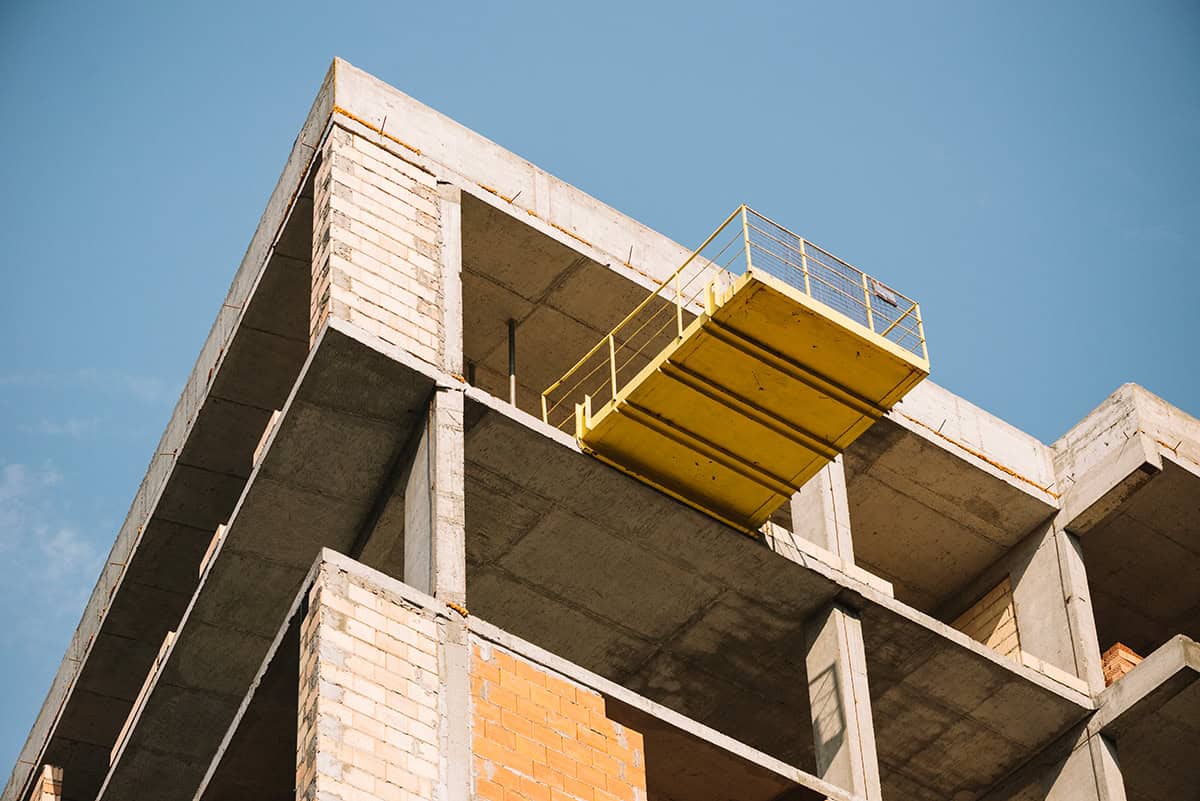The Energy Performance Certificate (EPC – ΠΕΑ) shows how much energy a home or business premises “requires” for heating, cooling, domestic hot water and lighting. In simple terms, it’s the property’s “energy ID” ranging from class A+ (very efficient) to H (least efficient). If you’re planning a sale, a new lease or a major renovation, you’ll need one.
In this guide, we explain in plain language what an EPC is, when it’s required, what the inspector checks, which documents you’ll need, how the issuance process works, and how you can improve your rating cost-effectively.
What is an Energy Performance Certificate (EPC)?
An EPC is an official document that records a property’s energy behaviour. It’s not just “paperwork for contracts”; it highlights where energy is being lost (e.g., uninsulated walls or old windows) and suggests specific improvements. Owners can see which investments make sense, while buyers/tenants understand what bills to expect.
When is an EPC required?
In certain cases an EPC is mandatory. If you’re preparing a listing or a contract, it’s best to know early whether you’ll be asked for it, so you avoid delays later.
- Sale of a building or a unit (e.g., apartment, office)
- New lease of a dwelling or commercial space (EPC details are entered on the lease)
- Sale/lease advertisements: the energy class from the EPC must be stated
- Completion of new construction or a major renovation: an EPC is issued/updated
Are there exemptions?
Yes. Some uses are exempt (e.g., specific places of worship or temporary-use buildings). These exceptions mainly concern buildings that are not normally heated/cooled or have a special use. If in doubt, speak with an energy inspector so you decide correctly without risk.
How long it lasts and when it must be renewed
An EPC is valid for up to 10 years. However, if you carry out a major renovation (e.g., extensive insulation, replacement of heating/cooling systems, broad energy upgrades), you’ll need a new EPC that reflects the new condition. For a simple lease renewal, a new EPC is not required, provided the current one is still valid.

What the energy inspector checks
The inspector visits the property, measures and records specific data. It’s not a “quick look,” but a standardised process that leads to calculations using specialised software (per KENAK – the Greek Energy Performance of Buildings Regulation).
- Envelope: walls/roofs/floors, insulation level, thermal bridges
- Openings & glazing: frame material, age, thermal break, shading
- Systems: heating, cooling, domestic hot water (DHW), controls/thermostats
- Orientation & shading: sun/wind exposure and existing shading
- Use & schedules: dwellings and commercial spaces have different profiles
Documents you’ll need for issuance
You don’t need a “perfect” file – just a basic picture. Anything missing can be completed during the site visit.
- Floor plan/drawings or a sketch with accurate square metres (whatever is available)
- Ownership details (title deed/ENFIA form) and building permit number (if any)
- System details (boiler/AC model, capacity, year), any maintenance records
- Brief list of interventions (e.g., window replacement, insulation, solar heater, heat pump)
EPC issuance process: step by step
When the property’s basic data and a simple floor plan are available, the process is smooth and predictable. The key is having clear information on systems (boiler, air-conditioners, DHW) so calculations are accurate the first time.
Record use, area and floor, orientation, available plans/sketches, and any energy interventions already done (e.g., window replacement, insulation, new systems). This helps spot gaps early and plan the site visit properly.
Site visit & measurements: photographic documentation and detailed recording of the envelope (walls, roof, floors), windows and glazing, shading, and heating/cooling/DHW systems—to accurately capture all factors affecting energy performance.
Modelling & calculations (per KENAK): onsite data are entered and validated; the property’s energy class (A+ to H) is determined along with consumption indicators and the main contributors to losses or loads.
Issuance & registration: the EPC is issued and registered. The owner receives the certificate and, where useful, concise improvement proposals with priorities. Beyond compliance for adverts, leases or contracts, you gain a clear picture of where spending will truly improve the rating.
Time & cost: what they depend on
Timeframes and pricing aren’t “one-size-fits-all.” They depend on the property type, completeness of information and system complexity.
- Time: typically 1–3 working days from the site visit, if the file is complete
- Cost: affected by use (residential/commercial), area/floors, availability of plans, access/location
- Transparency: request a written quote before the site visit with clear steps and timeline
Example (scenario): from site visit to final rating
An owner plans to lease an 82 m² apartment in South Athens. Before the site visit, key data are gathered: floor, orientation, window type, heating/cooling system, presence of insulation.
During the visit, the inspector finds old aluminium frames without thermal break, a south-facing frontage without shading, and a central oil boiler. Measurements of openings and walls are taken, thermal bridges noted, and the equipment is documented.
In the KENAK-based model, initial results show high losses through the windows and external walls and high summer loads due to the unshaded southern exposure. A realistic initial rating: Class D.
Scenario A – minimal intervention: replace windows with thermal-break frames and low-e glazing, add external shutters to the most exposed openings. The simulation predicts an upgrade to Class C with an estimated payback of 6–8 years.
Scenario B – targeted upgrade: add external insulation on selected elevations and install a heat pump. The simulation indicates an upgrade up to Class B+ with an estimated payback of 8–10 years.
If Scenario A is chosen, after works and EPC re-issuance, a two-class improvement is realistic. Practical impact: a more attractive listing and lower expected operating costs for the tenant.
Conclusion: Prioritised, technically sound measures can substantially improve the energy class without a full renovation, when they target the critical loss points and main loads.

How to raise your energy class (without waste)
You don’t always need major works to achieve a meaningful upgrade. Targeted interventions often deliver more per euro invested. Windows first: replacing with thermal-break frames and low-e glazing—installed correctly with proper air-/water-tightness—significantly reduces losses and condensation, improving comfort and bills.
Shading: a low-cost way to cut summer loads. Shutters or awnings on south- and west-facing openings reduce overheating and cooling runtime, especially with large windows or continuous solar gains.
Systems: a modern heat pump, proper thermostat settings and regular maintenance provide measurable savings without extensive envelope works. Where feasible, targeted insulation (e.g., roof, pilotis, exposed façades) locks in winter-summer load reductions and amplifies the effect of other measures.
Simple controls: programmable thermostats, zoning and timers curb unnecessary consumption, especially during absence. With the right order of operations (windows/shading → settings/systems → insulation/controls), you can achieve a fast, sustainable upgrade without a “heavy” full renovation.
Common mistakes that cause delays
More than half of issues can be avoided with a minimally organised file. Start by confirming accurate areas and a valid floor plan; rough measurements lead to result deviations and needless onsite delays.
Next, gather basic system information: brand, model, capacity, year of installation and any maintenance records. Equally important is not to omit recent interventions that change the energy picture—window replacement, façade insulation, heat pump installation. Keep invoices or at least brief notes with dates.
Finally, before posting any sale or lease advert, make sure the EPC exists and the energy class is explicitly stated. Listings without a class are often rejected or create extra administrative burden, whereas a complete, accurate listing streamlines the process and boosts credibility.
Frequently Asked Questions (FAQ)
How long is an EPC valid?
Up to 10 years, unless a major renovation occurs that changes the energy profile.
Do I need a new EPC for a lease renewal?
No, as long as the current one is valid and no significant upgrades have been made.
How quickly is it issued?
Typically 1–3 working days from the site visit, depending on file completeness.
What about mixed uses (e.g., ground-floor shop with dwellings above)?
Separate EPCs are issued per use/unit.
Can I improve my class without a full renovation?
Yes, targeted actions on windows, shading and systems can yield substantial gains.





