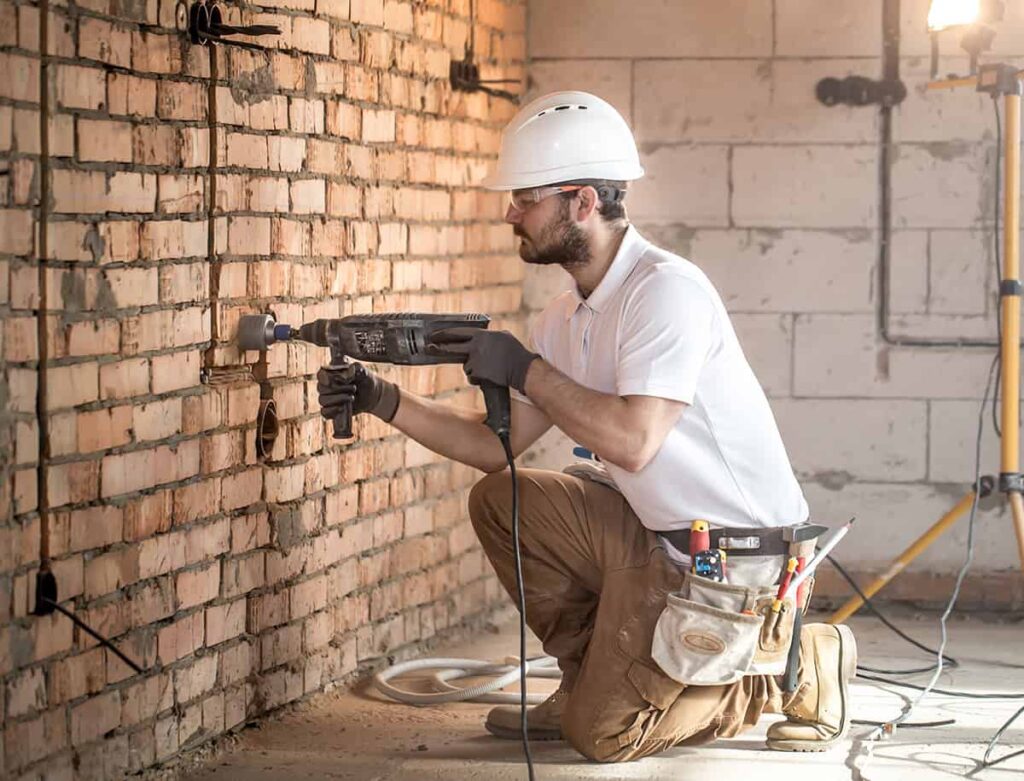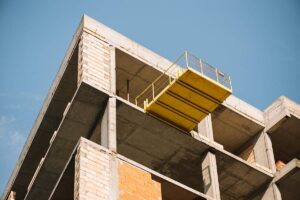Renovating a house, and in general the idea of transforming an old property into a modern, comfortable space, is exciting. However, behind the appealing materials and design changes lies a more complex process. The key factor in avoiding problems during renovation is the legality of the works through a building permit. A permit is not just about avoiding legal consequences—it ensures that every intervention is carried out with safety, proper design, and structural stability. Having accurate information on when a permit is required, how the process works, and what the costs are protects the homeowner from unexpected delays and fines.
When is a building permit required for a renovation?
Minor interventions such as painting walls or replacing interior doors do not require a permit. However, when the renovation includes layout modifications or structural changes, a building permit becomes necessary. Examples include demolishing or moving walls, creating new openings, or changing the use of a space. In these cases, the permit guarantees that the works are carried out in compliance with building regulations and safety standards.
Case example: Imagine a 90 m² apartment where the owner wants to remove a non-load-bearing partition wall and redesign the kitchen layout without altering plumbing. This may not require a full building permit. But if the wall were load-bearing, or if a larger opening were to be created, then a permit would be mandatory.
The crucial question to ask is: “Am I affecting the structural elements or changing the loads, volumes, or use?” If yes, then a permit is required.

Types of permits for renovations
For limited works—such as external painting using scaffolding, installing insulation, or small internal rearrangements—a Small-Scale Building Permit is sufficient. For more extensive interventions, such as alterations to structural elements or building extensions, a Category 2 or Category 3 Building Permit is required. The correct classification is vital since it determines the studies to be submitted, the supporting documents, and the time needed for final approval.
For example, building a 15 m² extension in the backyard is a structural intervention and requires a Category permit, not just a small-scale one.
The process of issuing a renovation permit
The process starts with a survey of the existing building, ensuring a complete record before design work begins. Next come the required studies: architectural, structural, topographical, energy, and in some cases mechanical studies. All documents are submitted electronically via the e-Permits (e-Άδειες) system of the Technical Chamber of Greece, allowing digital monitoring of the process until final approval. The time needed varies depending on the complexity of the project—from a few weeks for simple cases to several months for major renovations. Ideally, the process may take 45–60 days if the file is complete.
Cost and completion time
The cost depends on the size of the property, the permit category, and the required studies. For simple small-scale works, the cost remains limited. For full renovations that require structural and other studies, the amount rises significantly since engineering fees, government fees, and potential approvals from other authorities are included. A proper budget and accurate cost estimate from the beginning are the keys to avoiding overspending and delays.
Common mistakes to avoid
One of the most frequent mistakes is starting construction without a permit, hoping that inspections will not occur. This often leads to project suspension and heavy fines. Another common problem is poor communication with the engineer, resulting in delays in gathering necessary documents. Many homeowners also underestimate the time required for permit approval and schedule contractors too early, creating conflicts and extra expenses.
In summary, common mistakes and tips to avoid them include:
- Always start works only after the permit has been issued.
- Do not underestimate the time needed for file corrections—missing documents can delay the entire process for weeks.
- Request detailed quotes that separate the costs of studies, materials, works, and supervision.
- Work with an engineer experienced in renovation permits, who knows the requirements of local urban planning authorities.
- Be cautious with online “price lists” that may not include repairs, unforeseen issues, or supervision.
A home renovation can be a smooth and successful project, provided that legal requirements are met. The building permit is not a bureaucratic burden but the foundation for a safe, legal, and high-quality result. With the guidance of an experienced civil engineer, the homeowner can ensure that the project will be completed without risks or unexpected setbacks.





