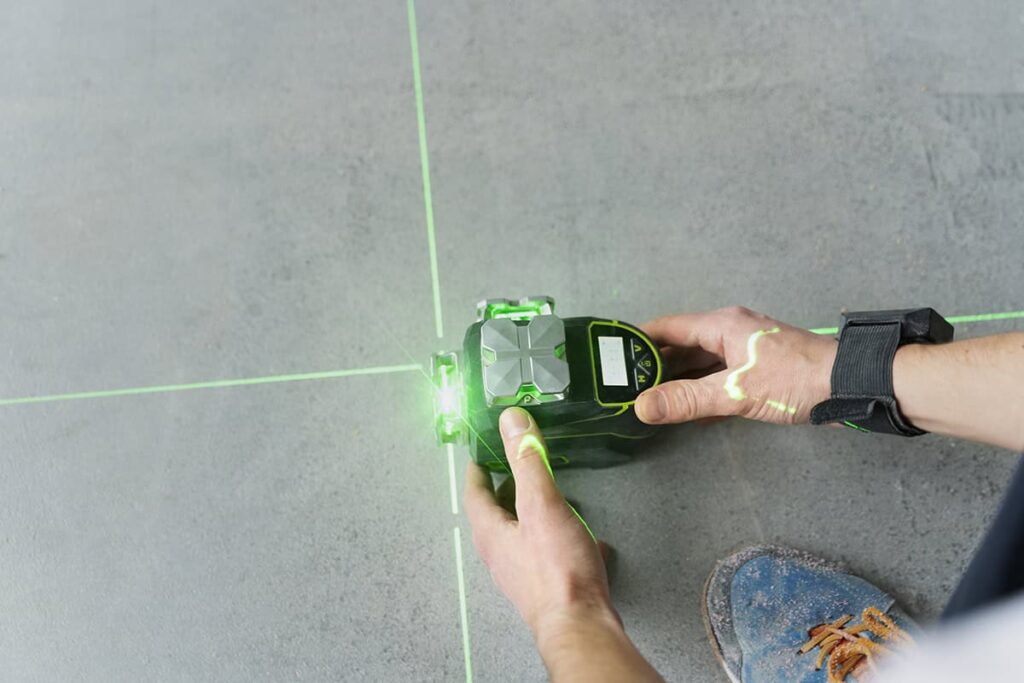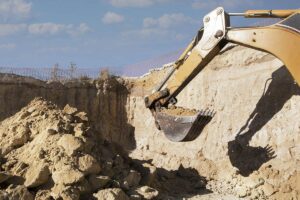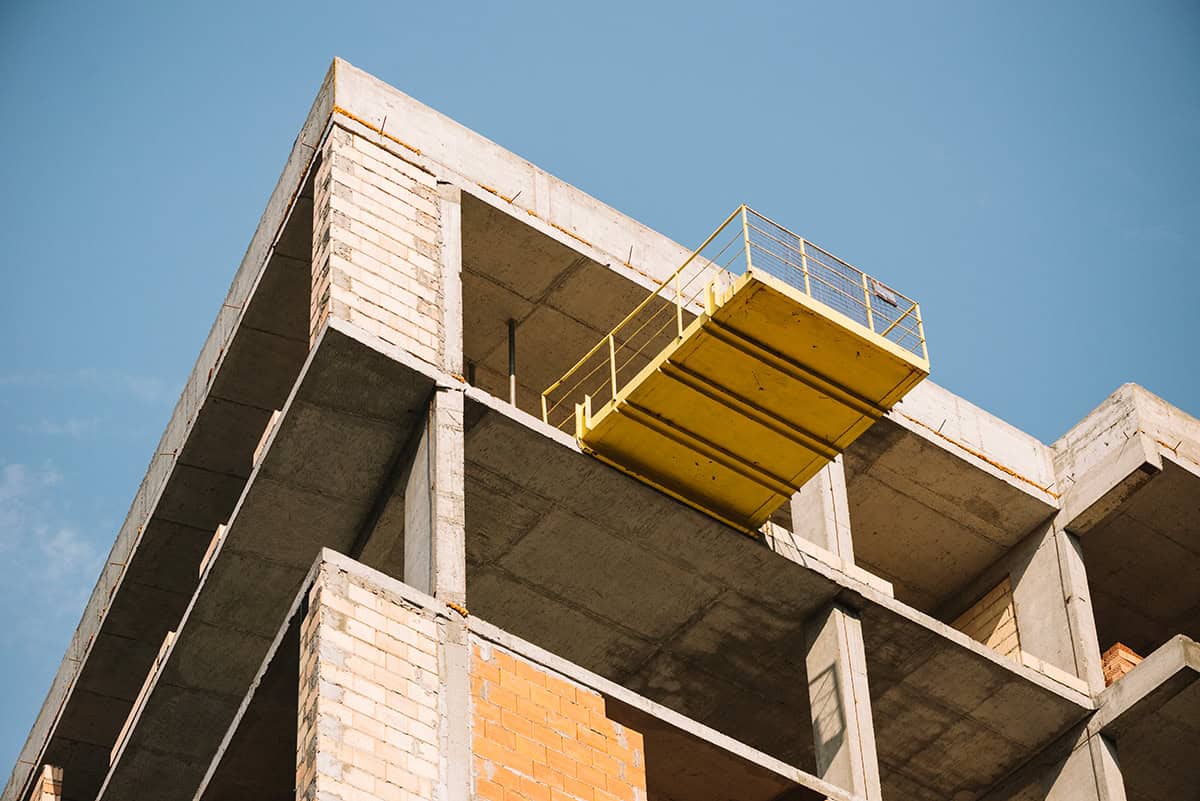A structural assessment verifies whether an existing building can safely resist all relevant actions (dead, imposed, wind, seismic) for its intended use. It is often a formal requirement before permits, change of use, additions, or strengthening works, and it is invaluable after damage from earthquakes or fire.
This guide explains, in clear terms, what the assessment involves, when it’s needed, the data and surveys required, the step-by-step process, and the deliverables you should expect. It’s written for property owners, facility managers, and fellow professionals who want clarity, predictable timelines, and decisions grounded in engineering.
Service area: We support projects across Greece, Athens, the South Suburbs, and Moschato with an experienced team of structural engineers.
What a Structural Assessment Is (and what it isn’t)
A structural assessment of an existing building is a technical appraisal of the load-bearing system – reinforced concrete, steel, masonry, or composite – against current codes and the actual or future use of the asset.
Unlike a quick visual check, a proper assessment combines as-built documentation, material testing (preferably non-destructive first), and analytical verification using appropriate models and load combinations. The outcome is either a documented adequacy – where no intervention is required- or a set of targeted strengthening scenarios with pros/cons and practical implications for cost and occupancy.
When a structural adequacy assessment is required
You don’t need visible cracks to “justify” an assessment; it is often mandatory in the permitting process or the safest path to decision-making. Typical cases: change of use with different loadings (e.g., from residence to shop/office), additions upward or outward, significant alterations to structural members (openings/demolitions), after an event (earthquake, fire), or when documentation is required for legalizations, transfer, or loan/insurance purposes. If in doubt, a preliminary evaluation defines the proper scope/depth of checks and can save weeks later.

Data, site inspections & testing: the foundation of a reliable appraisal
The quality of the outcome is only as good as the quality of the inputs. Investing in clean data reduces assumptions and prevents rework.
As-built documentation:
For existing buildings, geometry must be measured, not assumed. Where access and complexity require it, we recommend 3D laser scanning for geometric accuracy and deviations. It accelerates modelling and reduces hidden risks.
Materials & reinforcement:
We start with non-/semi-destructive testing and scale up only where needed: rebound hammer/ultrasonic, carbonation depth, GPR to locate reinforcement/cover. Local openings or cores are taken only if justified by the NDT and likely to influence decisions.
History & environment:
Old designs/permits, any interventions, exposure to aggressive environments (moisture, chlorides), and a record of changes in use/loads over time.
Use & loads:
The current and proposed use govern the imposed loads and functional requirements. A ground floor changing from residential to retail fundamentally alters the design basis.
Assessment process – clear steps (How-To)
A structured flow yields predictable timeframes and defensible conclusions.
1) Brief & initial check:
We align on objectives, constraints, permit requirements, and compile a document checklist so everyone knows what to provide and when.
2) Site inspection & photographic record:
Targeted checks to document the system, visible damage, moisture, and red flags. We map areas likely to need material testing.
3) As-built capture / 3D scanning:
Where the project isn’t straightforward, we apply 3D laser scanning for a point cloud and accurate plans/sections. The analytical model then rests on real data.
4) Material testing (NDT first):
We use NDT/semi-destructive methods to estimate concrete strength, reinforcement layout/cover, and homogeneity. If critical uncertainties remain, we propose targeted openings/cores with a defined repair methodology.
5) Analytical modelling & load cases:
We build a model with actual geometry, supports, and material properties; apply seismic and gravity actions per the codes (e.g., EC8-3 for existing structures + national provisions); and check both ultimate and serviceability limit states.
6) Checks & parameter sensitivity:
We perform the required member-level and global checks and run a sensitivity analysis where parameters have ranges of values. Recommendations are thus robust, not optimistic.
7) Strengthening scenarios (if needed):
Where deficiencies are found, we compose practical solutions mindful of site constraints and building operation: FRP laminates/fabrics, RC jackets (shotcrete), steel plates/sections, local diaphragm strengthening, or foundation upgrade. Each scenario includes pros/cons, estimated downtime, and indicative cost.
8) Deliverables & support:
We deliver a clear technical report, drawings and schedules, and support the permitting process and contractor briefing so design intent is implemented correctly on site.

What is delivered to the owner
The goal is clarity. With solid deliverables, owners, designers, and authorities reach decisions quickly. Included: a technical report with scope, assumptions, test/analysis results, and conclusions; a calculation appendix with the necessary level of transparency; drawings/details of the existing condition and proposed interventions; and work schedules/bills (indicative) for quantity take-off, quotations, and scheduling.
Timeline & coordination
Duration depends mainly on access, data availability, and the need for material testing. Timely access for inspections/scanning, prompt delivery of drawings, and a single logistics contact compress the schedule significantly. Coordination with Architectural/MEP is critical where strengthening affects corridors, shafts, or finishes—conflicts resolved on drawings cost far less than those discovered on site.
Cost factors (and how to keep it predictable)
There is no “one number for all.” Cost scales with the structure’s size/complexity, the depth of testing (extent of NDT, number of cores/lab tests), the documentation level required by permitting, and the nature of interventions (if needed): materials, staging, operational constraints. To maintain predictability, we agree on scope/criteria from the outset and split the project into phases, enabling go/hold decisions at logical points.
Common pitfalls (and how we avoid them)
Most failures are not purely technical but organizational: skipping reliable as-built documentation and modelling from old/schematic drawings; underestimating change of use and the impact of new loadings; sampling that is either too sparse or overly invasive without targeting; and strengthening details that are not buildable within realistic methods/timelines. The remedy: accurate as-built capture, well-targeted NDT, modelling of the proposed use, and priority on constructability.
A brief practical example
A 1970s RC ground floor changes from residential to retail. Scanning shows slender slabs and “short” columns near openings. NDT indicates moderate strengths and variable cover. Analysis with retail load category reveals shear deficiencies in two columns and excessive slab deflections. Two options: A) RC jackets with local slab strengthening, or B) steel columns with diaphragm strengthening and FRP at critical regions. Option B has higher material cost but lower downtime—selected due to programme. The clarity of the decision stemmed from targeted testing and transparent modelling.
Frequently Asked Questions (FAQ)
Will we need to “open” concrete?
Not necessarily. We start with NDT and propose limited destructive tests only where results can change decisions.
Can the building remain in operation during the process?
Usually yes. We organise inspections/testing with minimal disruption. If strengthening is required, we propose phasing to control downtime.
Is strengthening certain to be required?
No. Many buildings prove adequate when properly documented; in others, local rather than blanket interventions are sufficient.
How long does it take?
From a few weeks for small/straightforward properties with available drawings and good access, to longer where scanning, extensive NDT, and broad coordination are needed.
Which codes are applied?
We follow the Eurocodes—especially EC8-3 for existing structures—and the relevant national provisions. All assumptions are documented in the report.
If you are preparing a permit, a change of use, or have signs of damage, start with a bounded appraisal: gather available drawings, secure access, and align objectives. We will lead you to defensible conclusions and, where required, to practical strengthening solutions with a clear timeline.
Need a documented Structural Adequacy Assessment? Contact Katsouris Engineering for a preliminary file review and a clear action plan.





