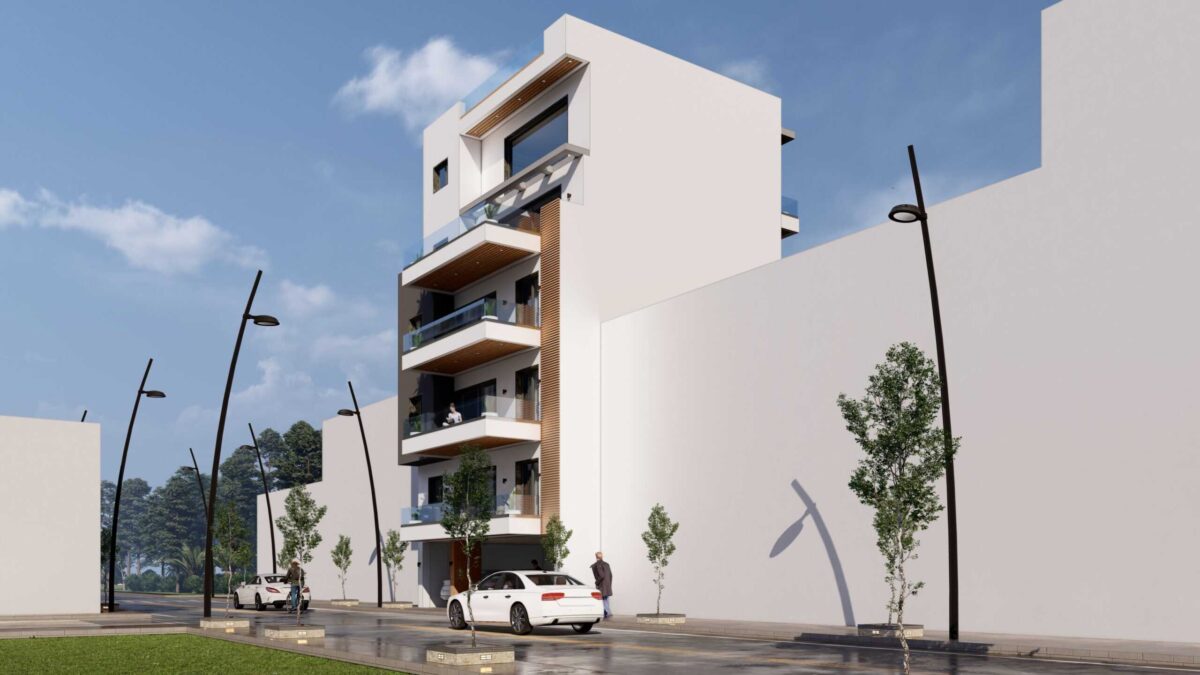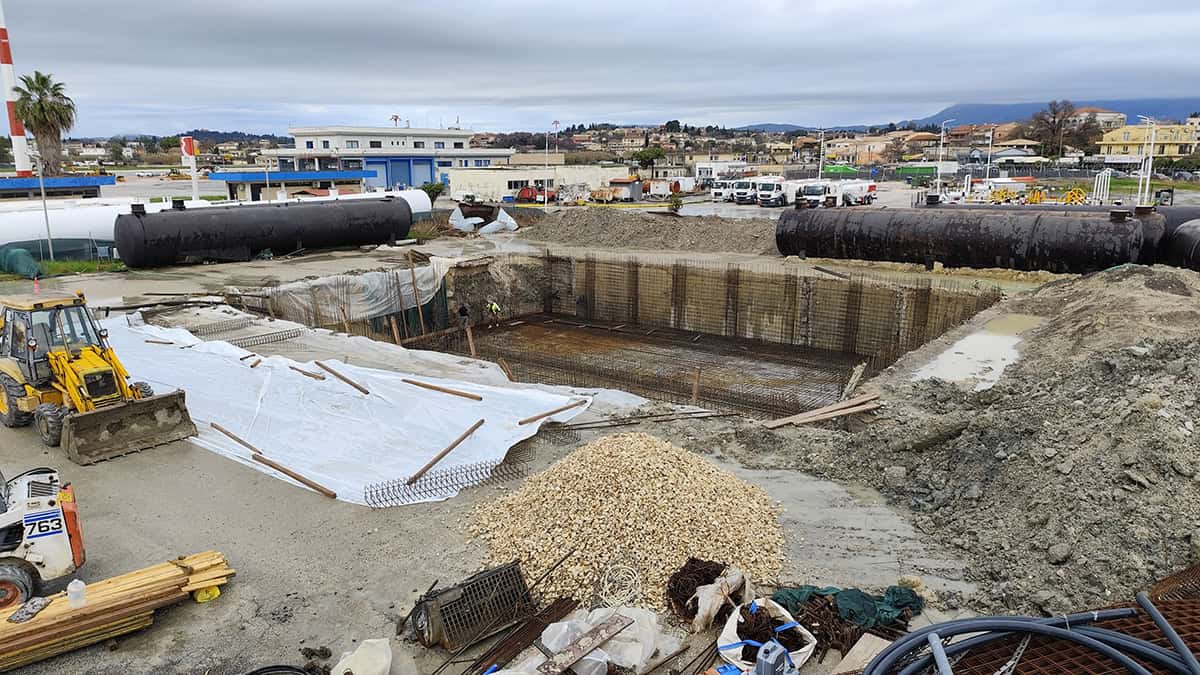Design and supervision of a Class-A four-storey residential building in Peristeri, delivering architectural, structural and MEP studies. The approach prioritises seismic safety, smart mezzanine utilisation and reduced energy consumption.
Project Facts
- Location: Peristeri, Athens
- Building: Four-storey apartment block, Energy Class A, with an internal mezzanine
- Our role: Architectural design, structural study, MEP design, and site supervision
- Status: Design completed & construction supervision
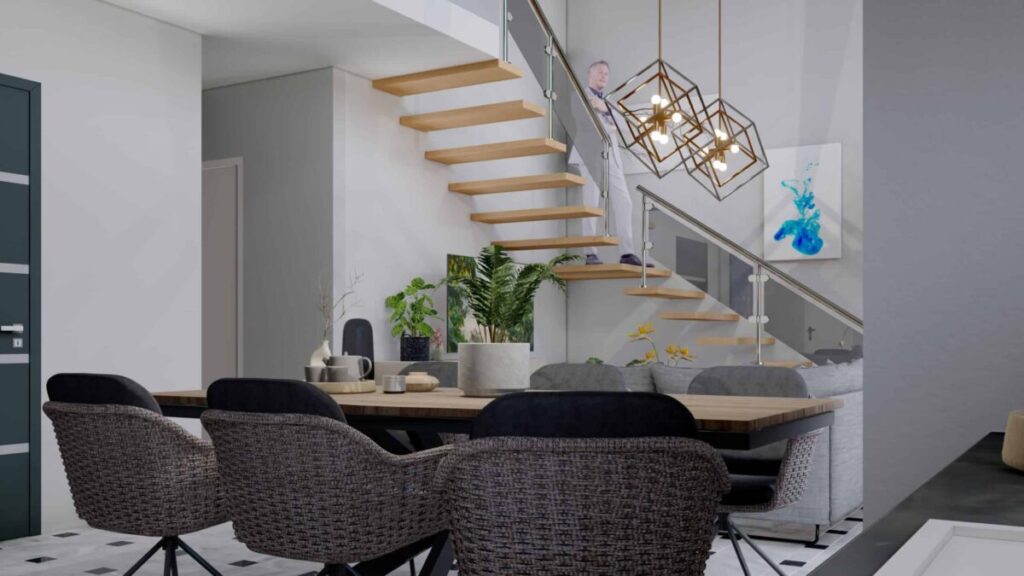
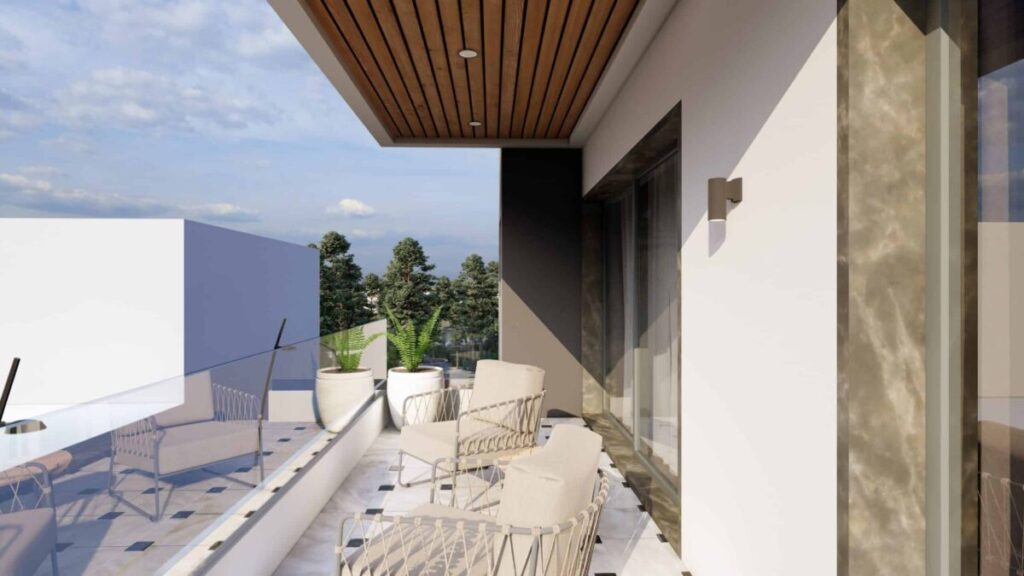
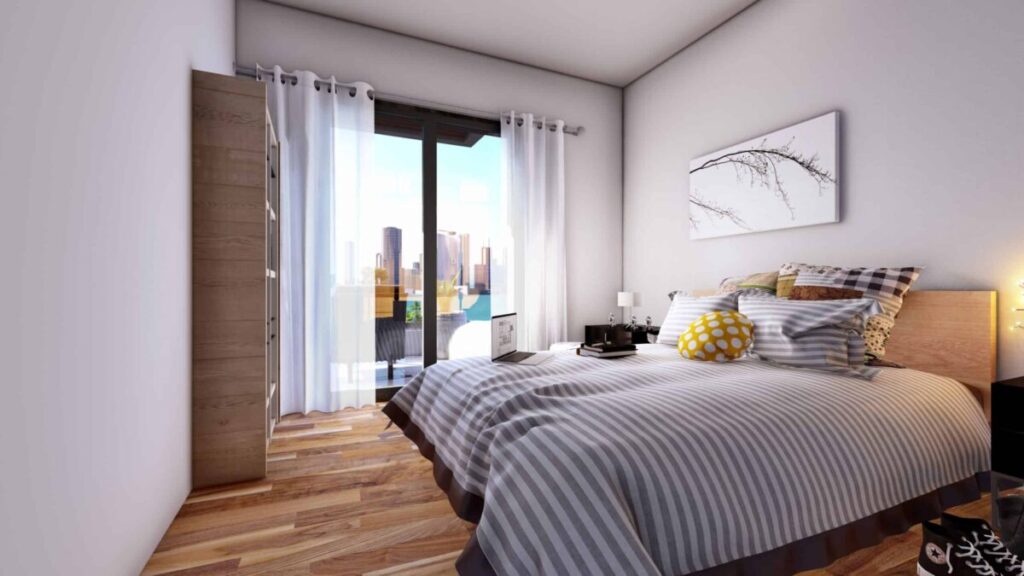
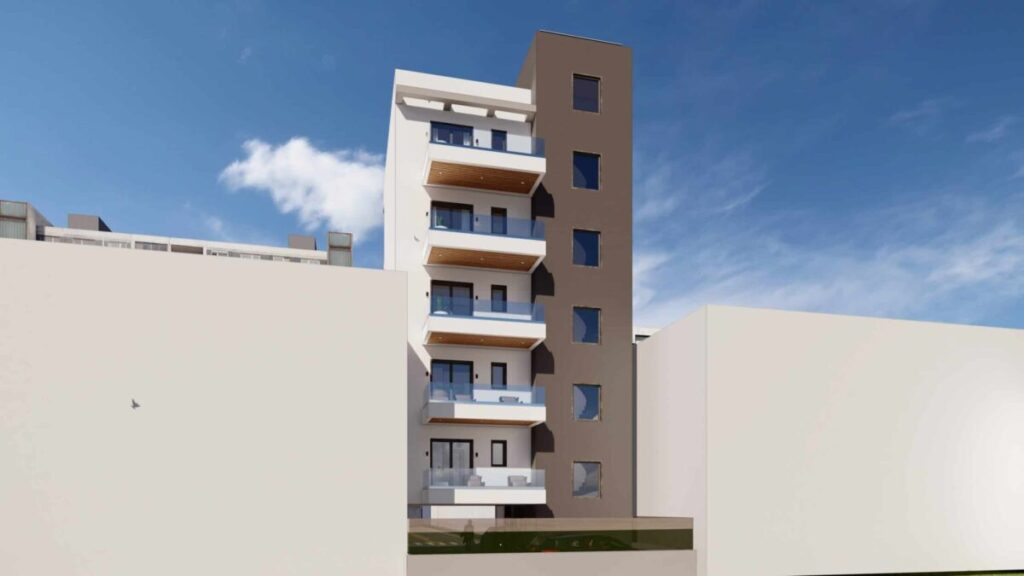
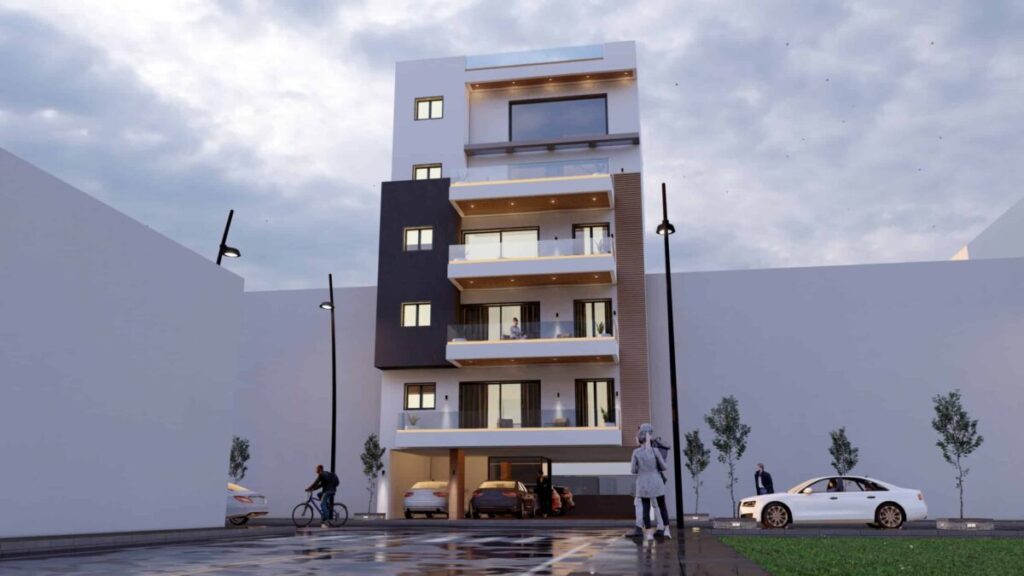
Goals & Approach
We targeted Energy Class A performance with clean façades, sun-shading and openings that bring in daylight without overheating. Plans were optimised for functionality and privacy, while the internal mezzanine was integrated structurally and architecturally to add usable area with no compromise in safety or aesthetics.
Scope of Services
- Architecture: façades with timber/metal shading, balconies designed for usability and flow between living and bedrooms.
- Structure: RC frame with efficient column/wall layout, checks to EC2/EC8, mezzanine connections and detailing to avoid short-column effects.
- MEP: high-efficiency heat-pump HVAC, DHW, ventilation and LED lighting with PV-ready provision.
- Coordination & supervision: rebar checks prior to pours, trade coordination, and frequent progress reports to the owner.
Structural & Seismic Design
Vertical elements were arranged for uniform stiffness and limited torsion. We verified storey drifts, cracking and joints, with foundation detailing matched to local soils. The mezzanine acts integrally with the slab/beam system, ensuring safe load paths and acoustic comfort to the living areas.
Energy Performance & Materials
Insulated envelope, high-performance windows, south-facing shading and durable, low-maintenance materials. The MEP solution delivers comfort with low running costs.
Construction Supervision
Regular site inspections, material quality checks and programme control, with frequent progress reports to the owner including photographic records.
Outcome
A contemporary residential building that balances aesthetics and function, achieves Class-A energy performance and delivers high construction quality.
Planning a multi-storey residence or a major retrofit? We deliver integrated architectural, structural and MEP services with full site supervision.

