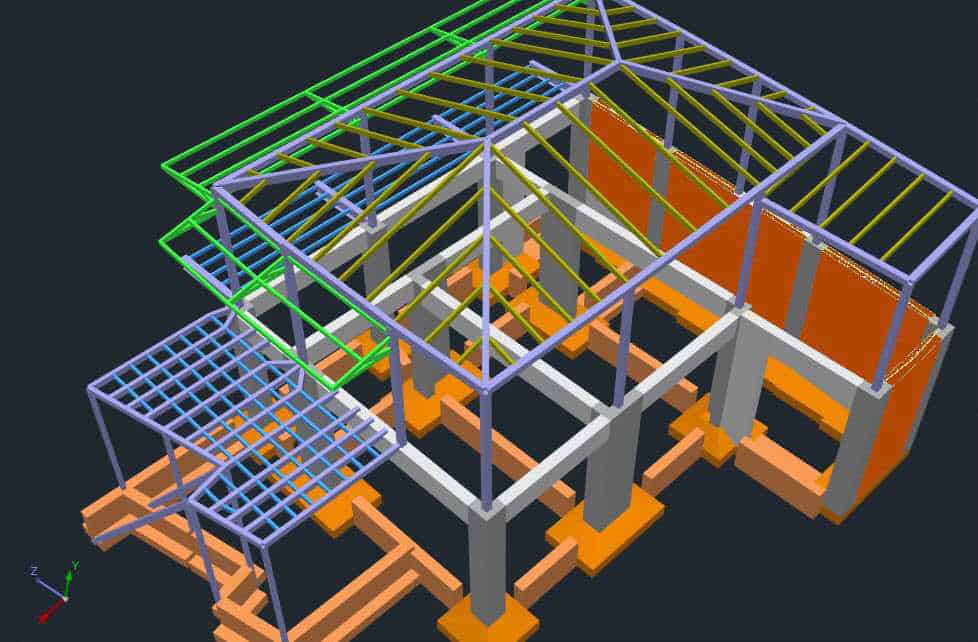A structural study is the process by which a civil engineer verifies that a building is safe and capable of withstanding weight, seismic activity, and other stresses. In simple terms, it shows how a building should be constructed so that it remains stable, reliable, and compliant with current building regulations.
At Katsouris Engineering, we carry out complete structural studies for new projects and existing buildings, providing full technical documentation and compliance with Eurocodes (EC0–EC8) and KAN.EPE. Our goal is to ensure safety, cost efficiency, and fast permit approval for every project.
A structural study is the process through which the engineer determines whether a building can stand safely.
It examines how the “skeleton” of the structure — the beams, columns, and foundations — should be built to withstand its own weight, earthquakes, and everyday loads.
It is conducted by a licensed civil engineer, using specialized analysis software and international design standards (Eurocodes, KAN.EPE.) to accurately design all load-bearing elements of the building.
In simple terms: a structural study reveals whether a building is truly “strong” and safe, even before construction begins.
A structural study is mandatory for every new construction or modification of a building’s load-bearing structure.
According to Greek and European legislation (Law 4495/2017, Eurocodes, KAN.EPE.), it is also required in cases of:
The structural study serves as the essential verification for the building permit and ensures that the construction is structurally safe.
A structural study consists of:
All deliverables are signed by a civil engineer and submitted electronically for approval.
This guarantees that the project can proceed without delays or technical rejections.
We undertake comprehensive structural studies for buildings made of reinforced concrete, steel structures, load-bearing masonry, and composite systems, in accordance with the Eurocodes and Greek regulations.
Our design approach focuses on safety, material efficiency, and constructability, in close collaboration with the architectural team.
A complete structural study typically includes three stages:
Each stage aims to ensure maximum safety and optimal material use.
Our studies are prepared in accordance with:
We use certified structural analysis software and deliver complete electronic documentation ready for submission and permitting.

We carry out on-site inspections and structural capacity assessments where required. What we deliver:
The cost of a structural study depends on the building area, structural type, and complexity of the project.
Small residential buildings are usually completed within 5–15 working days, while larger or more complex structures — or structural adequacy assessments — may require 2–4 weeks.
At Katsouris Engineering, we provide a written quotation after reviewing the architectural drawings or existing data, so you know in advance the exact cost and delivery timeline.
In simple terms: every project is unique — therefore, the cost is determined based on its actual requirements and technical scope.
Required for every new construction/addition, material change of use, or modification of the load-bearing structure, in accordance with the Eurocodes (EC), KAN.EPE., and applicable Greek legislation.
Load and resistance calculations, design report, formwork & detail drawings, technical report, and clear implementation instructions for construction.
Typically 5–15 business days, depending on size/complexity, completeness of the files, and any requirements from public authorities.
It depends on floor area, structural system type (RC, steel, composite), and complexity. We provide a written quote after a brief review of drawings/documents.
Yes—by arrangement we undertake projects nationwide. The preliminary assessment is carried out remotely using drawings/files, followed by an on-site inspection.
Plans–sections–elevations (and sketches), intended use/floor areas, any geotechnical report, and special requirements. For existing buildings, old permits/drawings are helpful.
Eurocodes (EC0–EC8), KAN.EPE., and current technical guidelines/decisions. Where needed, we also follow project-specific specifications.
The structural adequacy assessment evaluates an existing building (e.g., for Law
4495 / Electronic Building Identity) and proposes any required strengthening. A structural study concerns new construction/additions and documents how the structure will be built safely.
Yes, we provide technical support/supervision to ensure the construction follows the study and details faithfully.
Yes, we coordinate with architectural and MEP disciplines to avoid clashes (shafts, MEP routes, openings) and to facilitate smooth permitting.
