Services
Specialized services in building permits, architectural and structural studies. We ensure quality and precision in every project!
Specialized services in building permits, architectural and structural studies. We ensure quality and precision in every project!
Our expertise in building permits ensures that every project, from the initial idea to its completion, fully complies with the current legislation.
We provide architectural solutions that combine aesthetics and functionality, emphasizing sustainability and low energy consumption.
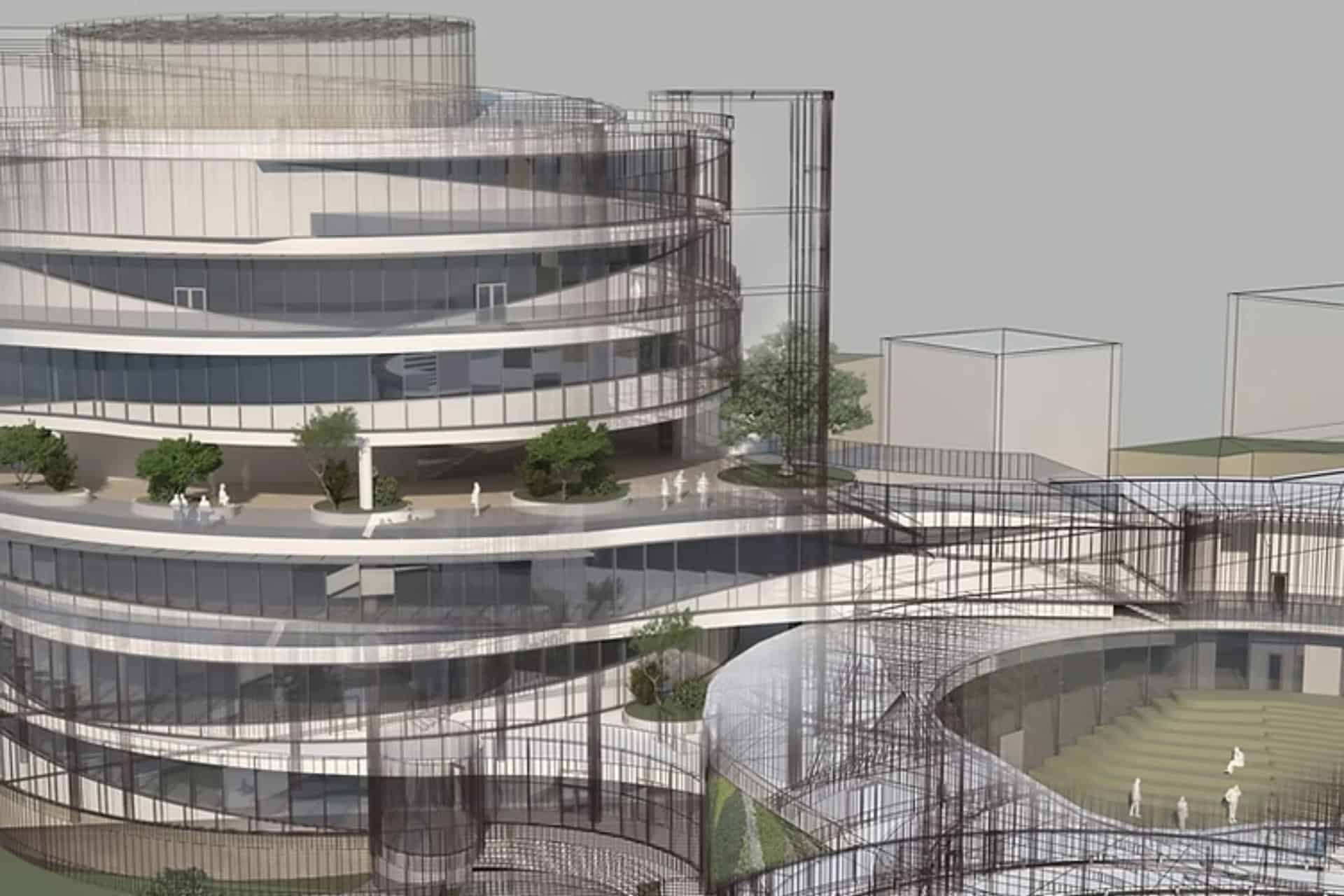
Architectural studies design the functional and aesthetic character of a project. They focus on the layout of spaces, aesthetic harmony, and meeting the user’s needs, taking into account local architecture and regulations.
See more about Architectural studies

The 3D laser scanning technology has revolutionized the field of architectural and structural surveying, allowing the creation of highly detailed and accurate models of existing buildings. Through this innovative technology, millions of points are captured per second with millimeter precision, reducing time and errors in the surveying process. Deliverables include 3D models, floor plans, elevations, sections, virtual tours, and BIM models, facilitating study and design.
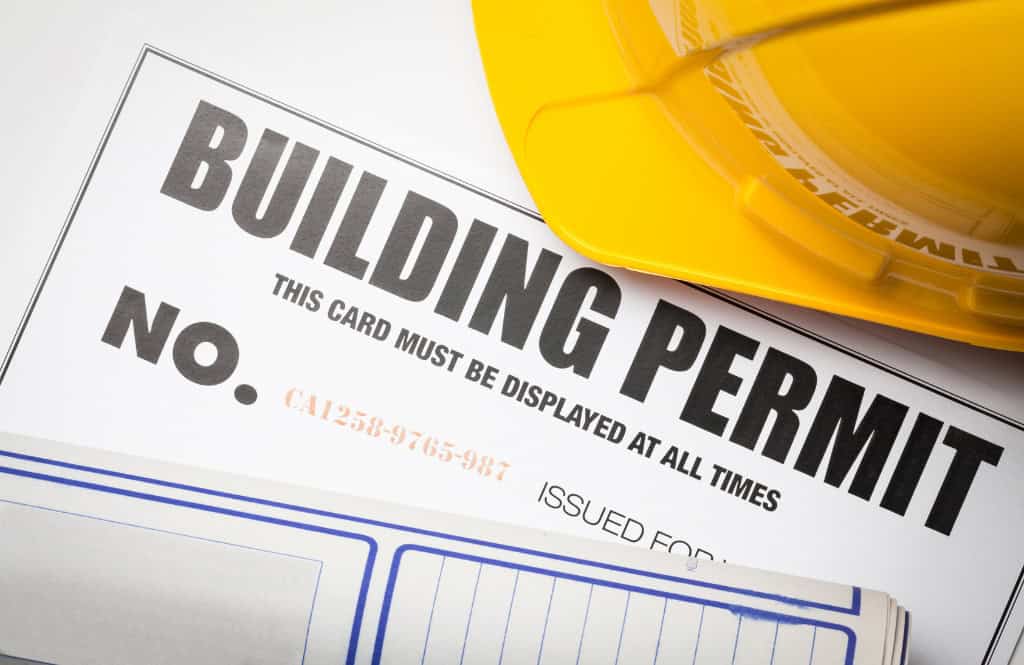
The issuance of a building permit is an essential process for the commencement of any construction project. It involves the submission of architectural, structural, and other studies, as well as compliance with urban planning and environmental regulations, ensuring the legality of the project.
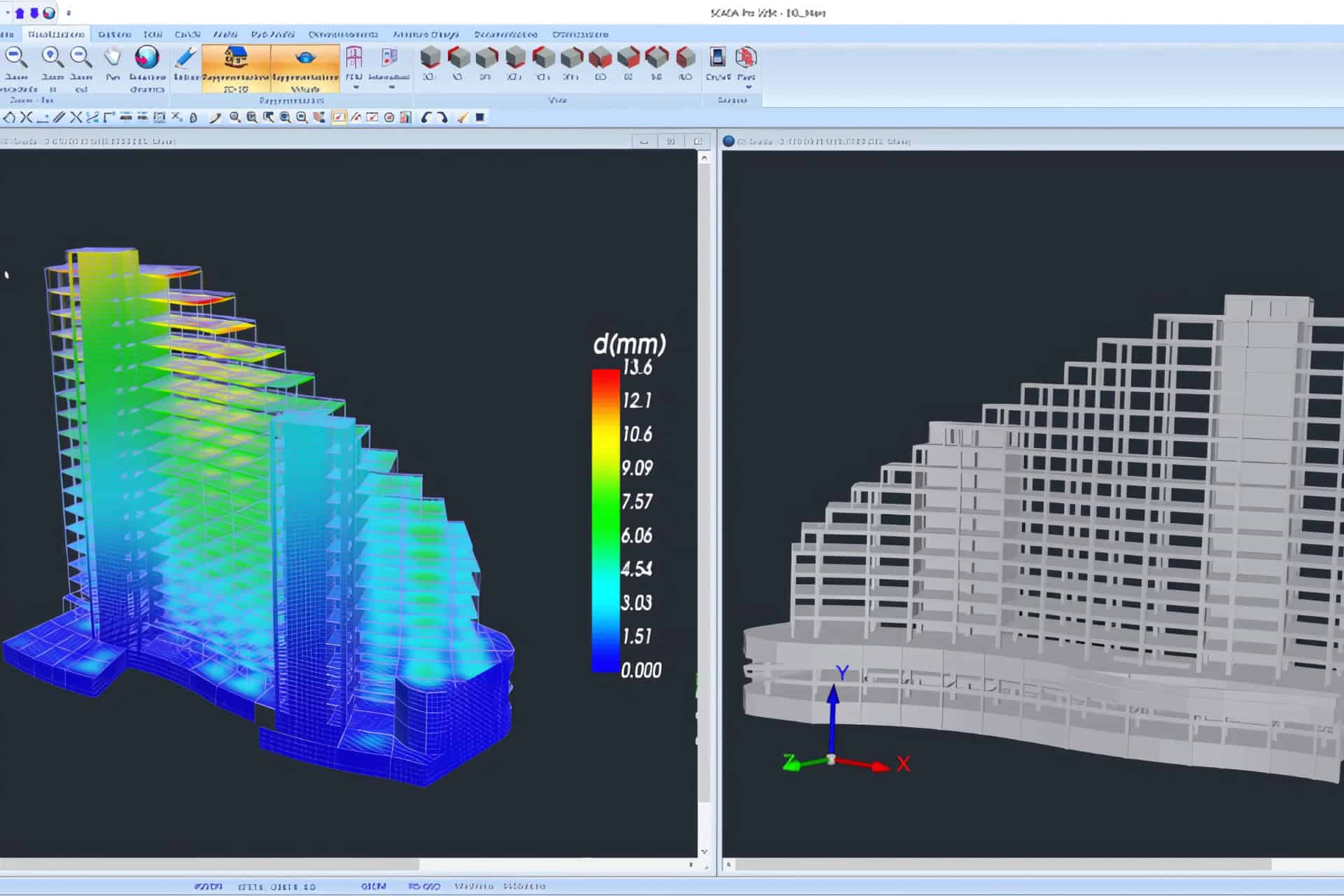
Structural studies ensure the safety and stability of a construction. They focus on the design and strength of the load-bearing structure, evaluating the impacts of loads, earthquakes, and other factors.
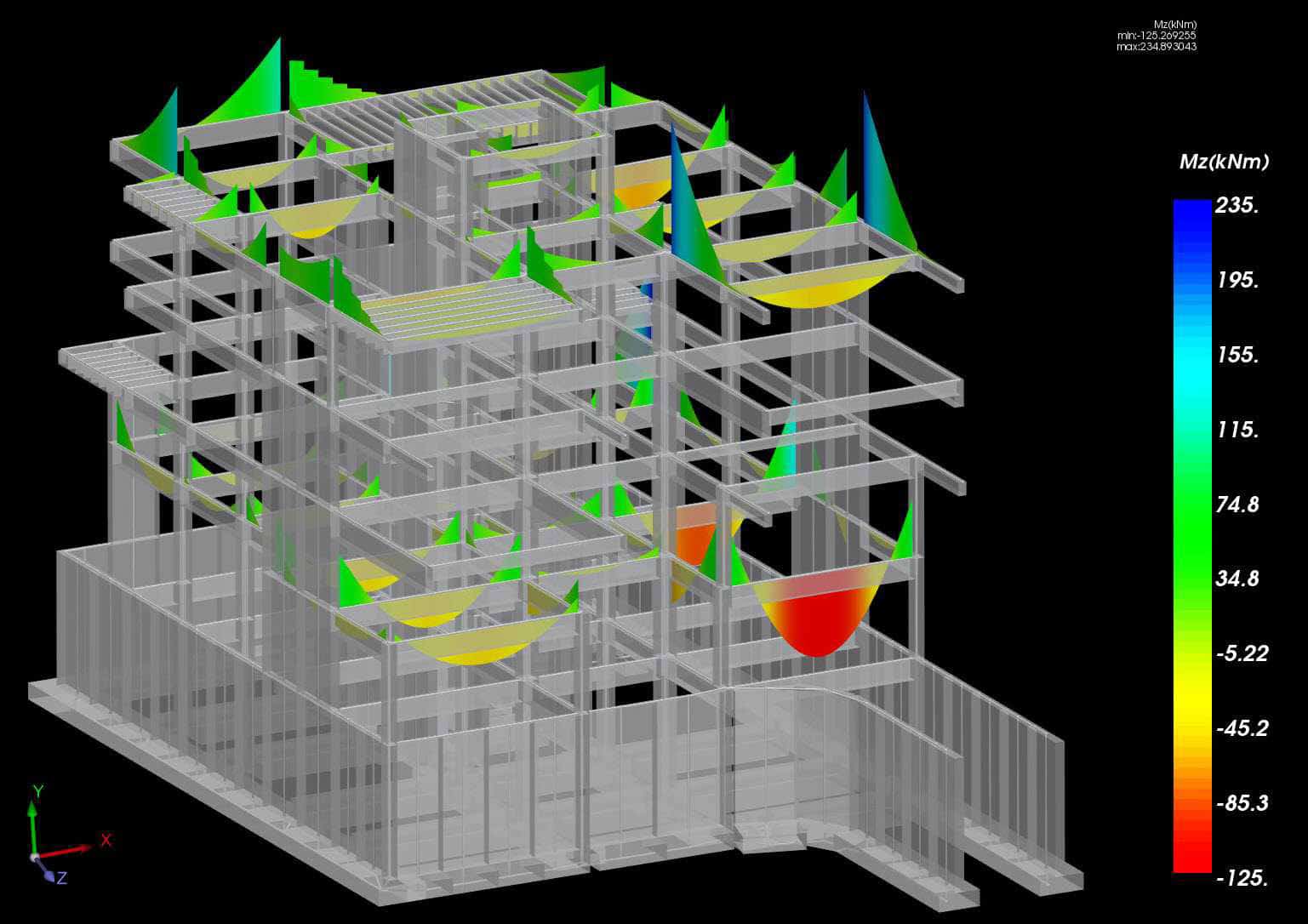
The first seismic code in Greece was established in 1959 after destructive earthquakes. Since then, the regulations have evolved, with the most significant update introduced in 1985. Today, 46% of buildings were constructed under the 1959 regulations, which necessitates re-evaluating most buildings to ensure their seismic safety. The checks are divided into three levels, ranging from visual inspections to full structural studies.
See more about Studies of structural integrity / structural reinforcements
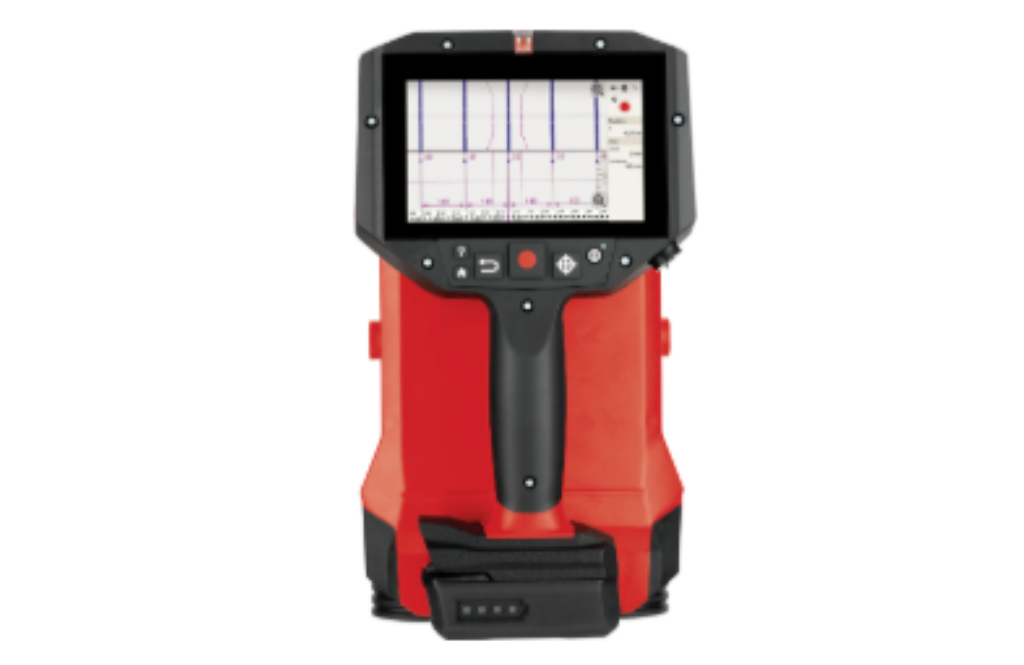
Non-destructive and semi-destructive material quality checks are critical for assessing the structural capacity of an existing building. These include precise geometric documentation of the load-bearing structure using a 3D laser scanner, reinforcement detection with specialized equipment like the HILTIPS300, measurement of the concrete surface hardness using a rebound hammer, and moisture testing of the concrete to detect potential corrosion of the steel. These checks provide valuable information for the analysis and strengthening of buildings.
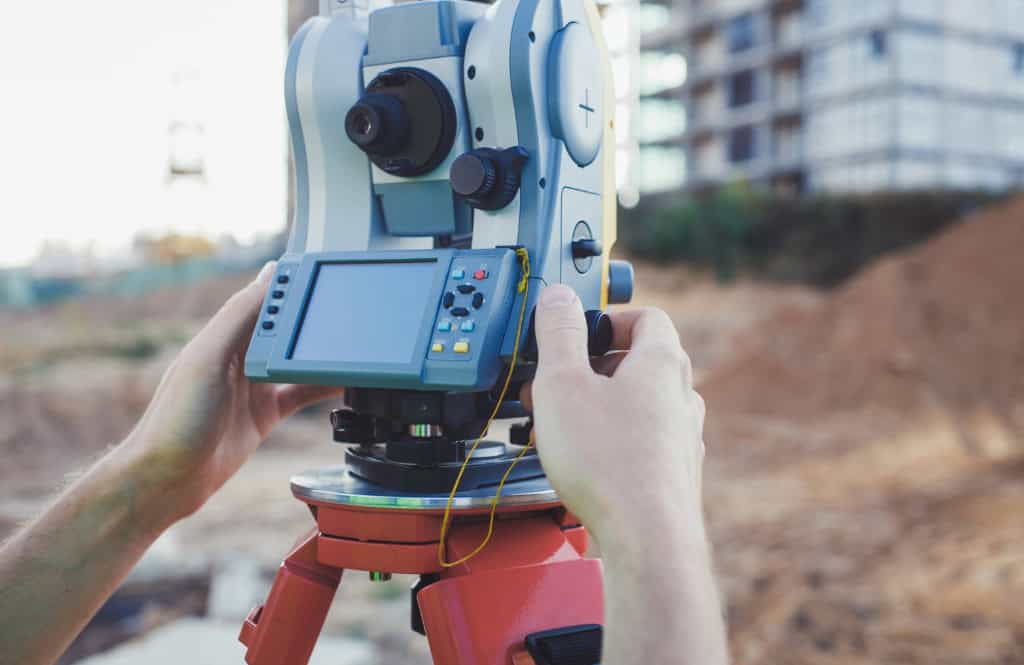
The topographic survey of a plot of land is essential for the development of any project or new study. It includes the documentation of the plot’s boundaries, the site plan, coordinate tables in the EGSA 87 system, and the application of zoning and building lines. It is necessary for obtaining a building permit, property transfer or sale, registration in the land registry, and the establishment of vertical property divisions or subdivision of the plot.
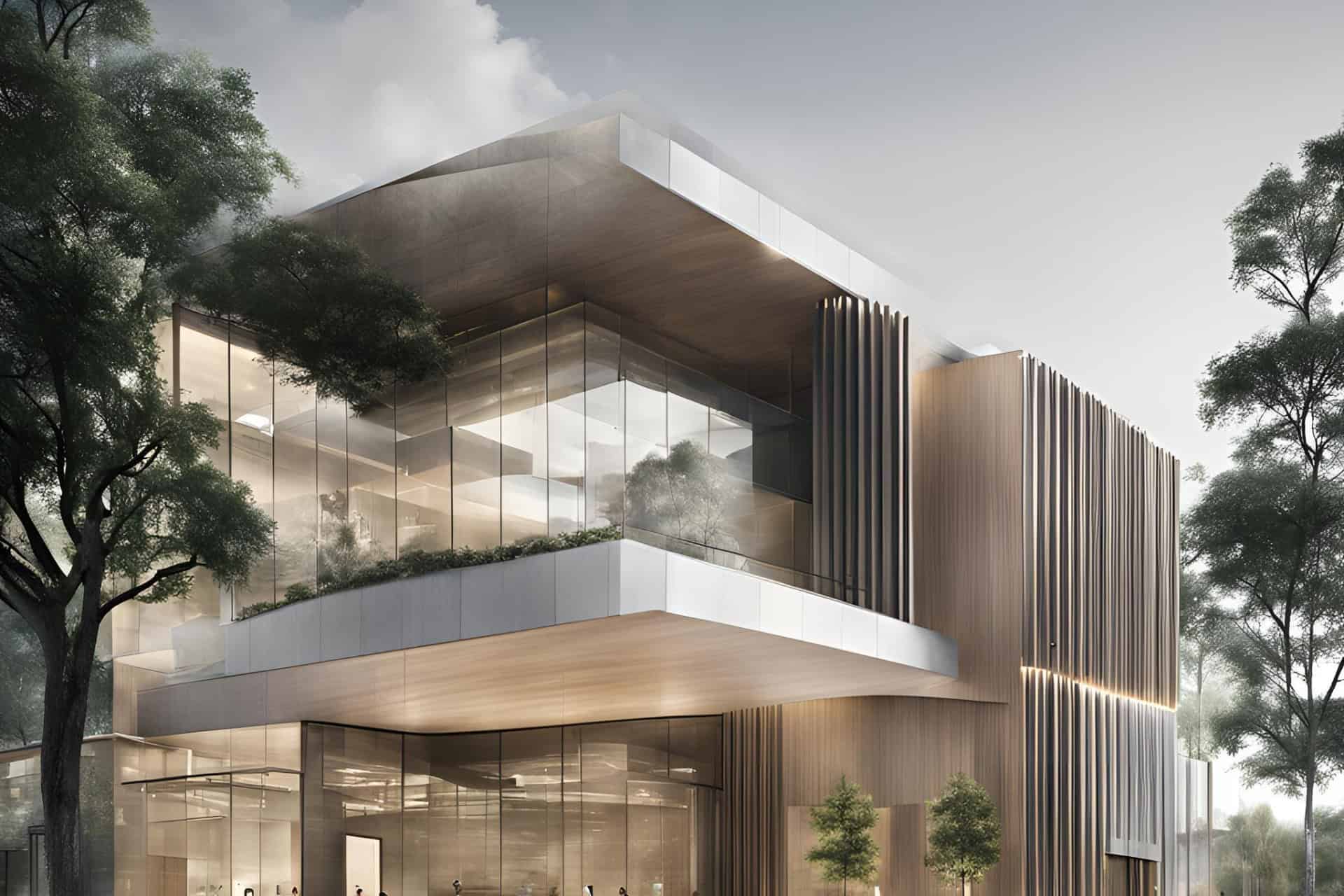
The electronic property identity is a digital platform that includes all the essential details and data of a property, such as its location, characteristics, building permits, and regularizations of unauthorized constructions. Its purpose is to streamline the process of property transfer and sale, providing full transparency and reliability. The issuance of the identity requires an on-site inspection to confirm the property’s urban planning legality and is accompanied by various documents, such as building permits, energy performance certificates, and contracts.
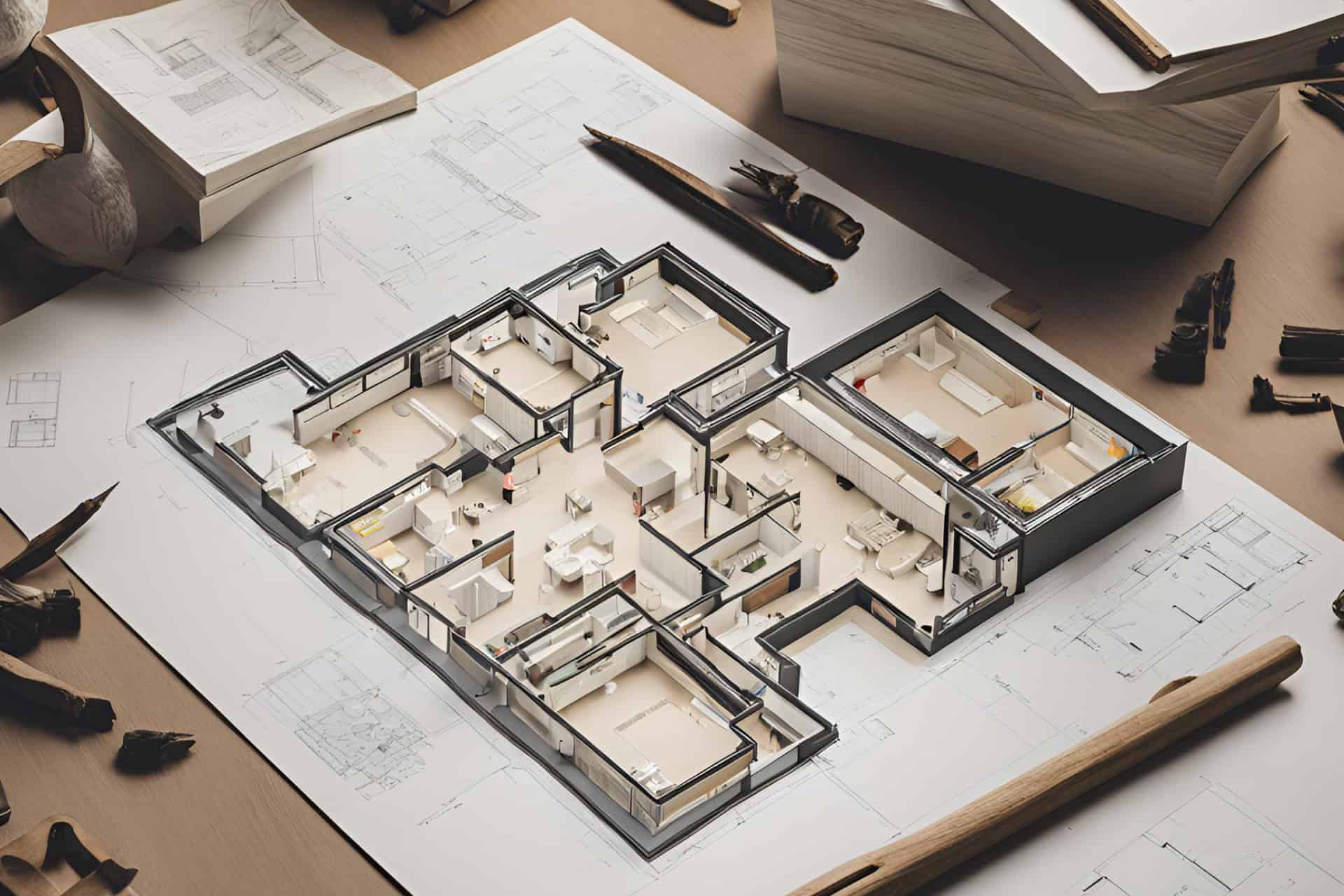
Unauthorized constructions are those built beyond the approved building permit and require a regularization process. This process includes on-site inspection, documentation of the constructions, and preparation of new detailed plans. Unauthorized constructions are classified into five categories, with the first four allowing for regularization through a fine payment, while the fifth category refers to constructions without a permit or with an exceeding construction volume greater than 40%, which cannot be regularized.