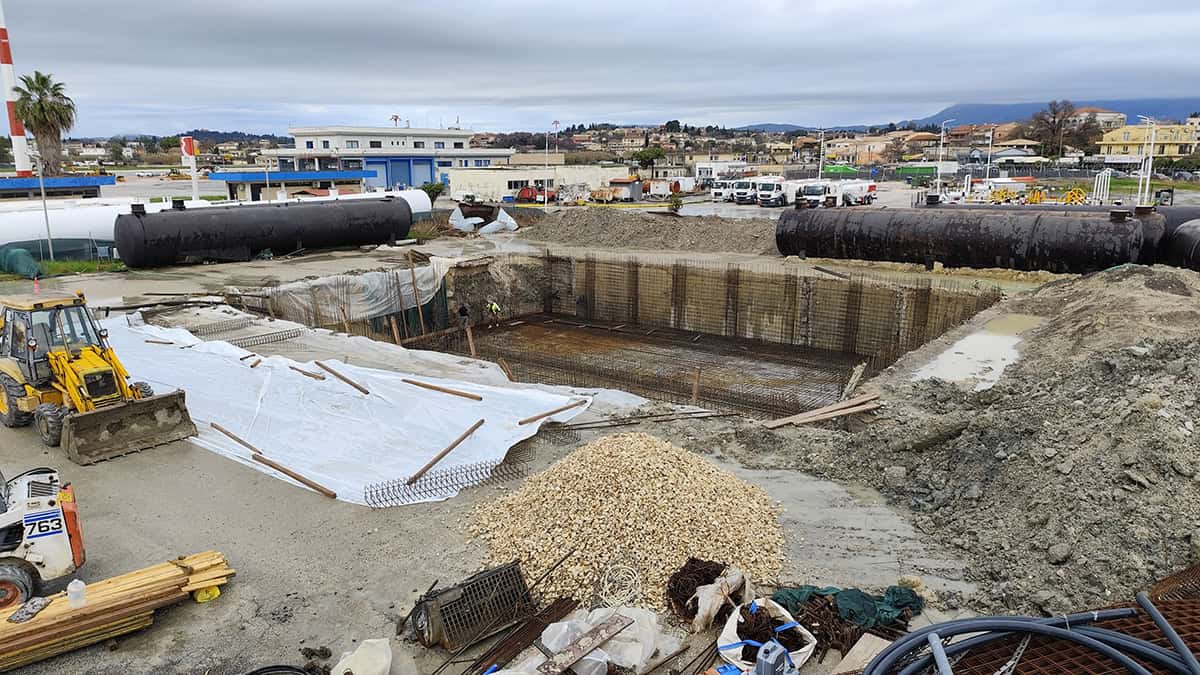3D laser scanning with millimeter accuracy for full documentation of architectural details. High-quality interior and exterior scans with millimeter accuracy for full documentation of architectural details. High-quality interior and exterior scans, creation of a 3D geometric model, recording and analysis of defects/cracks, and digital archiving.
Project Facts
- Scope: 3D laser scanning of Saint Luke Church for millimetre-accurate documentation
- Purpose: Full geometry capture and architectural detail recording, crack/decay mapping and digital archiving
- Deliverables: Point cloud, orthophotos, floor plans/sections/elevations, 3D mesh and BIM/IFC as required



Methodology
- Interior and exterior scans using a terrestrial laser scanner with target-based registration.
- Point-cloud registration, georeferencing and accuracy checks.
- High-resolution orthophotos for façades and interior artworks.
Deliverables
- Point cloud (E57/PTS/LAZ) structured by area/level.
- Plans, sections, elevations (DWG/PDF) with reference grids and levels.
- 3D model (OBJ/FBX/STL) and/or BIM (Revit/IFC) on request.
- Condition mapping (cracks, detachments, moisture) in dedicated layers.
- Photo log and concise technical report covering workflow and accuracy.
Accuracy & QA
Overall registration accuracy up to ±2–3 mm (project-dependent), target checks and noise cleaning to ensure reliable datasets for conservation and restoration design.
Use Cases
- Heritage conservation and restoration studies.
- Deformation/settlement analysis and comparison with previous surveys.
- Digital archiving, virtual tours and museum applications.
Outcome
A complete, high-accuracy 3D digital twin of the church, ready for BIM, restoration and heritage documentation.
Need a 3D survey of a monument or building? We provide laser scanning with delivery of point clouds, drawings and BIM models.


